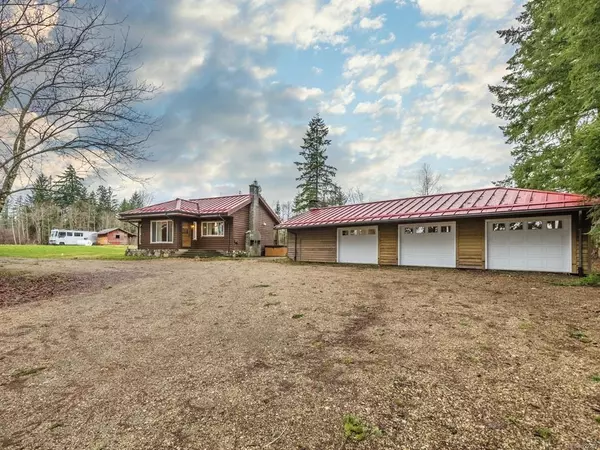$1,080,000
$1,099,000
1.7%For more information regarding the value of a property, please contact us for a free consultation.
3282 Piercy Rd Courtenay, BC V9J 1P3
2 Beds
1 Bath
972 SqFt
Key Details
Sold Price $1,080,000
Property Type Single Family Home
Sub Type Single Family Detached
Listing Status Sold
Purchase Type For Sale
Square Footage 972 sqft
Price per Sqft $1,111
MLS Listing ID 922207
Sold Date 11/14/23
Style Rancher
Bedrooms 2
Rental Info Unrestricted
Year Built 1972
Annual Tax Amount $1,123
Tax Year 2022
Lot Size 9.150 Acres
Acres 9.15
Property Description
This 2 bedroom, 1 bathroom dwelling offers the best of both worlds: close to all the town's amenities, tucked away on 9.15 acres of rural property. 3 acres of this property were just cleated to build a dream home and they have a new well hat was installed. The trees have been strategically kept to allow privacy from the original dwelling. The main dwelling has had extensive renovations over the years, such as custom wood fir flooring from a local mill, renovated kitchen, a modern styled bathroom with a tiled shower, new windows, doors and a metal roof. Cozy up with the well positioned wood stove that creates comfortable heat throughout the open concept floor plan. The large windows throughout the house flood the home with plenty of natural light. For outdoors enthusiasts, take full advantage of the detaches 1090 sqft 3-bay detached shop and a separate workshop or extra space for storage. A new oversized septic system was just installed in 2018.
Location
State BC
County Comox Valley Regional District
Area Cv Courtenay West
Zoning RU-ALR
Direction Southeast
Rooms
Other Rooms Workshop
Basement Crawl Space
Main Level Bedrooms 2
Kitchen 1
Interior
Interior Features Dining/Living Combo
Heating Baseboard, Electric, Wood
Cooling None
Flooring Tile, Wood
Fireplaces Number 1
Fireplaces Type Wood Stove
Fireplace 1
Window Features Vinyl Frames
Appliance Dishwasher, F/S/W/D
Laundry In House
Exterior
Exterior Feature Balcony/Patio
Garage Spaces 3.0
Utilities Available Cable To Lot, Electricity To Lot
Roof Type Metal
Handicap Access Accessible Entrance
Parking Type Detached, Driveway, Garage Triple, RV Access/Parking
Total Parking Spaces 10
Building
Lot Description Acreage, Central Location, Corner, Easy Access, Near Golf Course, Private, Quiet Area, Recreation Nearby, Shopping Nearby
Building Description Frame Wood, Rancher
Faces Southeast
Foundation Poured Concrete
Sewer Septic System
Water Well: Shallow
Additional Building Potential
Structure Type Frame Wood
Others
Restrictions ALR: Yes
Tax ID 002-824-655
Ownership Freehold
Acceptable Financing Must Be Paid Off
Listing Terms Must Be Paid Off
Pets Description Aquariums, Birds, Caged Mammals, Cats, Dogs
Read Less
Want to know what your home might be worth? Contact us for a FREE valuation!

Our team is ready to help you sell your home for the highest possible price ASAP
Bought with Royal LePage Parksville-Qualicum Beach Realty (QU)






