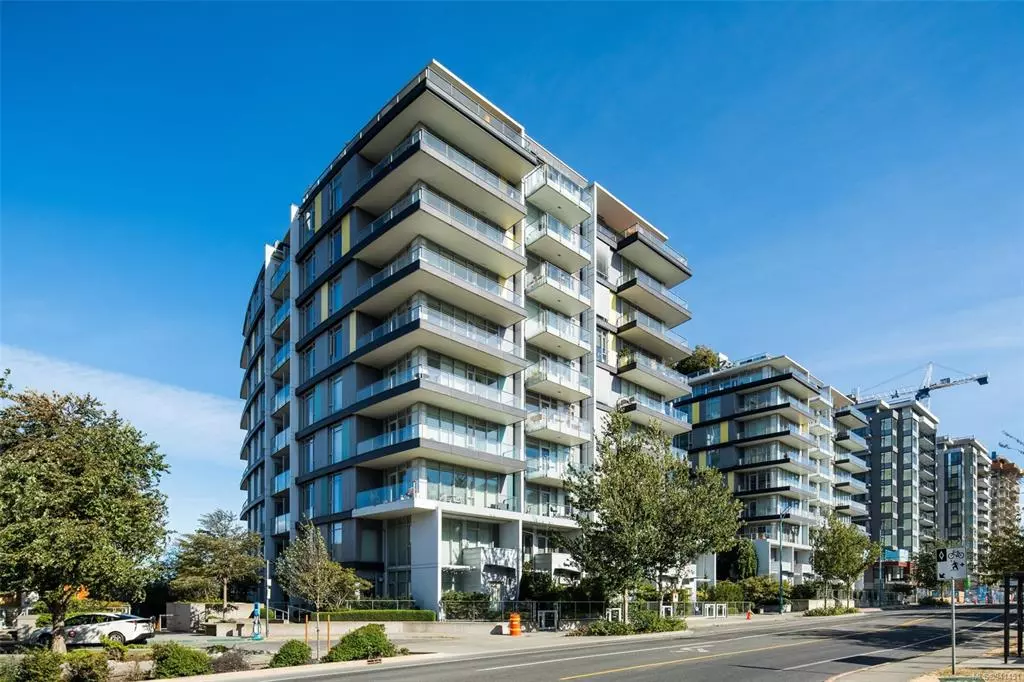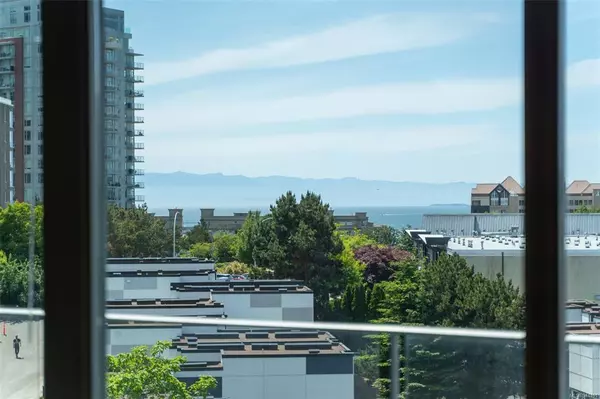$395,000
$399,999
1.2%For more information regarding the value of a property, please contact us for a free consultation.
379 Tyee Rd #702 Victoria, BC V9A 0B4
1 Bed
1 Bath
476 SqFt
Key Details
Sold Price $395,000
Property Type Condo
Sub Type Condo Apartment
Listing Status Sold
Purchase Type For Sale
Square Footage 476 sqft
Price per Sqft $829
Subdivision Balance
MLS Listing ID 941451
Sold Date 11/14/23
Style Condo
Bedrooms 1
HOA Fees $264/mo
Rental Info No Rentals
Year Built 2009
Annual Tax Amount $1,461
Tax Year 2022
Lot Size 435 Sqft
Acres 0.01
Property Description
Enjoy amazing ocean & mountain views from this SW-facing 7th floor 1 bed in Balance, a LEED Platinum concrete building in Dockside Green. This "CRD Housing Initiative" Affordable Unit can only be purchased by a First Time Buyer earning less than $82,310/yr. This efficiently-designed unit offers 9’3” ceilings, floor-to-ceiling windows, bamboo floors, in-suite laundry, and an 88 sqft covered balcony. The kitchen features quality stainless appliances & gas range, granite countertops, and plenty of storage. A spacious primary bedroom and 4-pce ensuite round out this home. Amenities include a secure storage locker and shared bike & kayak storage. Bonus: Dockside owners can take advantage of 2 shared MODO cars w/ designated spots right out front. Pets & all ages welcome. Walk or bike to shops and restaurants Downtown, cycle on the nearby Galloping Goose trail, or stroll down to Fantastico and Fol Epi for coffee & treats. A fantastic opportunity to get into the Victoria market!
Location
State BC
County Capital Regional District
Area Vw Victoria West
Direction Southwest
Rooms
Basement None
Main Level Bedrooms 1
Kitchen 1
Interior
Interior Features Controlled Entry, Dining/Living Combo, Eating Area, Elevator, Soaker Tub, Storage
Heating Forced Air, Other
Cooling None
Flooring Carpet, Tile, Wood
Window Features Blinds,Vinyl Frames
Appliance Dishwasher, F/S/W/D, Microwave, Oven/Range Gas, Range Hood
Laundry In Unit
Exterior
Exterior Feature Water Feature
Utilities Available Natural Gas To Lot
Amenities Available Bike Storage, Elevator(s), Kayak Storage, Secured Entry
View Y/N 1
View City, Mountain(s), Ocean
Roof Type Other
Handicap Access Primary Bedroom on Main, Wheelchair Friendly
Parking Type Guest, On Street, Underground
Building
Lot Description Central Location, Family-Oriented Neighbourhood, Shopping Nearby, Sidewalk
Building Description Steel and Concrete, Condo
Faces Southwest
Story 10
Foundation Poured Concrete
Sewer Other
Water Municipal
Structure Type Steel and Concrete
Others
HOA Fee Include Garbage Removal,Insurance,Maintenance Grounds,Maintenance Structure,Property Management,Recycling,Sewer,Water
Tax ID 027-839-630
Ownership Freehold/Strata
Acceptable Financing Purchaser To Finance
Listing Terms Purchaser To Finance
Pets Description Cats, Dogs
Read Less
Want to know what your home might be worth? Contact us for a FREE valuation!

Our team is ready to help you sell your home for the highest possible price ASAP
Bought with RE/MAX Generation - The Neal Estate Group






