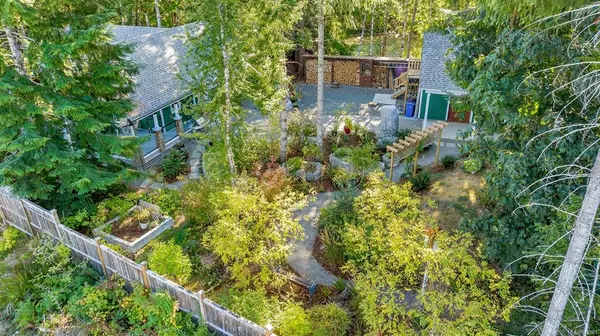$698,300
$719,000
2.9%For more information regarding the value of a property, please contact us for a free consultation.
6771 Wall St Honeymoon Bay, BC V0R 1Y0
2 Beds
1 Bath
1,263 SqFt
Key Details
Sold Price $698,300
Property Type Single Family Home
Sub Type Single Family Detached
Listing Status Sold
Purchase Type For Sale
Square Footage 1,263 sqft
Price per Sqft $552
MLS Listing ID 943361
Sold Date 11/14/23
Style Rancher
Bedrooms 2
Rental Info Unrestricted
Year Built 2012
Annual Tax Amount $3,969
Tax Year 2023
Lot Size 0.430 Acres
Acres 0.43
Property Description
In beautiful Honeymoon Bay, on a quiet dead end street of quality homes is this very well cared for 2 bedroom rancher with detached single garage (workshop above), & carport on a private, park-like 0.43 acre lot. A quick stroll to the beach to enjoy spectacular Cowichan Lake & a short drive to March Meadows golf course or Gordon Bay Park, this home is ideally located for full time or seasonal use. Open design living with 11' vaulted ceiling has good size kitchen with wood cabinets, quartz countertops, island & new microwave. There is a ductless heat pump & a wood stove to offset hydro costs. Sliders access a large, private covered back deck with included hot tub. Large primary bedroom with walk-in closet has room for an ensuite if desired. Detached garage has a 60 amp panel, 220v welder plug & a workshop above is insulated, has heat & lots of shelving/storage. Plenty of extra parking, dry storage for about 7 cords of wood, a green house, playhouse, garden space, trails & so much more!
Location
State BC
County Cowichan Valley Regional District
Area Du Honeymoon Bay
Zoning R-3
Direction Northwest
Rooms
Other Rooms Greenhouse, Workshop
Basement Crawl Space
Main Level Bedrooms 2
Kitchen 1
Interior
Interior Features Ceiling Fan(s), Dining/Living Combo, Vaulted Ceiling(s)
Heating Baseboard, Electric, Forced Air, Heat Pump, Wood
Cooling Air Conditioning
Flooring Laminate, Tile
Fireplaces Number 1
Fireplaces Type Living Room, Wood Stove
Equipment Electric Garage Door Opener
Fireplace 1
Window Features Insulated Windows,Vinyl Frames
Appliance F/S/W/D, Microwave, Range Hood
Laundry In House
Exterior
Exterior Feature Balcony/Deck, Fencing: Full, Garden, Low Maintenance Yard
Garage Spaces 1.0
Carport Spaces 1
Roof Type Asphalt Shingle
Parking Type Carport, Detached, Driveway, Garage
Total Parking Spaces 3
Building
Lot Description Easy Access, Family-Oriented Neighbourhood, Landscaped, Level, Near Golf Course, No Through Road, Private, Quiet Area, Recreation Nearby, Rural Setting, In Wooded Area
Building Description Cement Fibre,Frame Wood,Insulation: Ceiling,Insulation: Walls, Rancher
Faces Northwest
Foundation Poured Concrete
Sewer Septic System
Water Municipal
Structure Type Cement Fibre,Frame Wood,Insulation: Ceiling,Insulation: Walls
Others
Restrictions Building Scheme,Easement/Right of Way,Restrictive Covenants
Tax ID 018-711-278
Ownership Freehold
Acceptable Financing Must Be Paid Off
Listing Terms Must Be Paid Off
Pets Description Aquariums, Birds, Caged Mammals, Cats, Dogs
Read Less
Want to know what your home might be worth? Contact us for a FREE valuation!

Our team is ready to help you sell your home for the highest possible price ASAP
Bought with Royal LePage Duncan Realty






