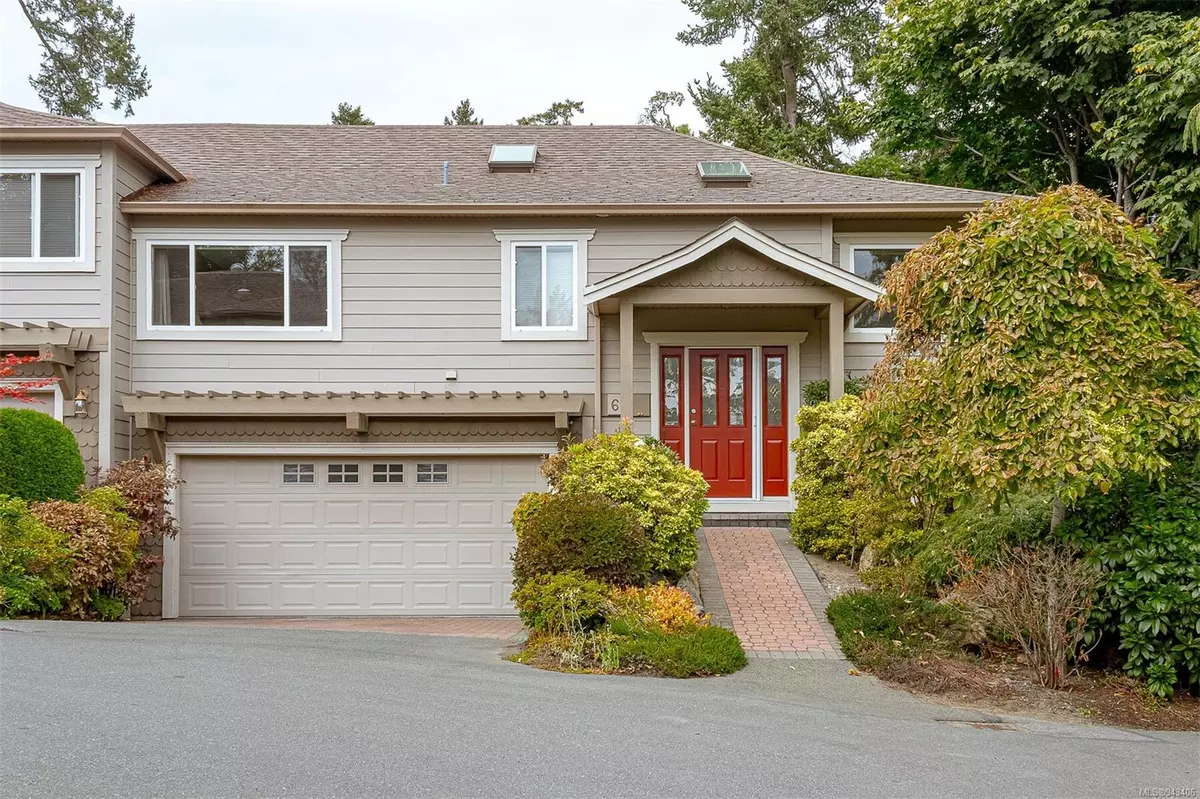$915,000
$898,000
1.9%For more information regarding the value of a property, please contact us for a free consultation.
118 Aldersmith Pl #67 View Royal, BC V9A 7M9
3 Beds
3 Baths
1,698 SqFt
Key Details
Sold Price $915,000
Property Type Townhouse
Sub Type Row/Townhouse
Listing Status Sold
Purchase Type For Sale
Square Footage 1,698 sqft
Price per Sqft $538
MLS Listing ID 943406
Sold Date 11/13/23
Style Split Entry
Bedrooms 3
HOA Fees $454/mo
Rental Info Unrestricted
Year Built 2001
Annual Tax Amount $3,262
Tax Year 2022
Lot Size 2,613 Sqft
Acres 0.06
Property Description
ACCEPTED OFFER IN PLACE AWAITING DEPOSIT. With 3 bedrooms, including a main floor master suite, and 2 additional bedrooms downstairs, this home offers ample space and privacy. The open concept main floor features an expanded kitchen with modern appliances and stone countertops, making it a chef's dream. The dining area seamlessly flows into the living space, creating a perfect environment for entertaining. The master suite is a private retreat, complete with a walk-in closet and a luxurious ensuite bathroom. The lower level boasts two more bedrooms, providing flexibility for guests or a home office. This townhome is bordered by a wooded area, offering a tranquil setting and a private patio. Guest parking is located nearby, and the double garage provides storage and a workbench. Access to Portage park and trails. With its stylish design, updated features, and convenient amenities, this townhome is the epitome of comfort, creativity, and friendliness.
Location
State BC
County Capital Regional District
Area Vr Glentana
Direction Southeast
Rooms
Basement Finished, Full, Walk-Out Access, With Windows
Main Level Bedrooms 1
Kitchen 1
Interior
Interior Features Breakfast Nook, Closet Organizer, Dining/Living Combo, Storage
Heating Baseboard, Electric
Cooling None
Flooring Carpet, Laminate, Linoleum, Wood
Fireplaces Number 1
Fireplaces Type Gas, Living Room
Equipment Central Vacuum, Electric Garage Door Opener
Fireplace 1
Window Features Blinds
Appliance Dishwasher, Dryer, Garburator, Oven/Range Gas, Range Hood, Refrigerator, Washer
Laundry In Unit
Exterior
Exterior Feature Awning(s), Balcony/Deck, Balcony/Patio
Garage Spaces 2.0
Amenities Available Private Drive/Road
Roof Type Asphalt Shingle
Handicap Access Primary Bedroom on Main
Parking Type Attached, Garage Double
Total Parking Spaces 2
Building
Lot Description Corner, Irregular Lot, Private, In Wooded Area
Building Description Cement Fibre,Frame Wood,Wood, Split Entry
Faces Southeast
Story 2
Foundation Poured Concrete
Sewer Sewer To Lot
Water Municipal
Structure Type Cement Fibre,Frame Wood,Wood
Others
HOA Fee Include Garbage Removal,Insurance,Maintenance Grounds,Property Management,Water
Tax ID 025-037-919
Ownership Freehold/Strata
Acceptable Financing Purchaser To Finance
Listing Terms Purchaser To Finance
Pets Description Aquariums, Birds, Cats, Dogs
Read Less
Want to know what your home might be worth? Contact us for a FREE valuation!

Our team is ready to help you sell your home for the highest possible price ASAP
Bought with RE/MAX Camosun






