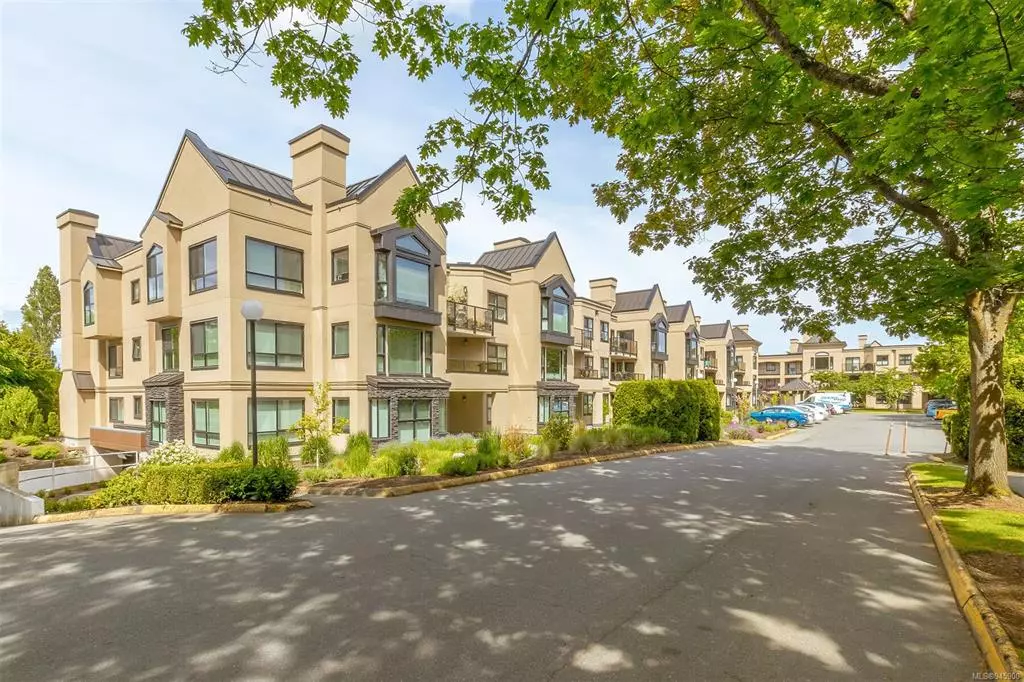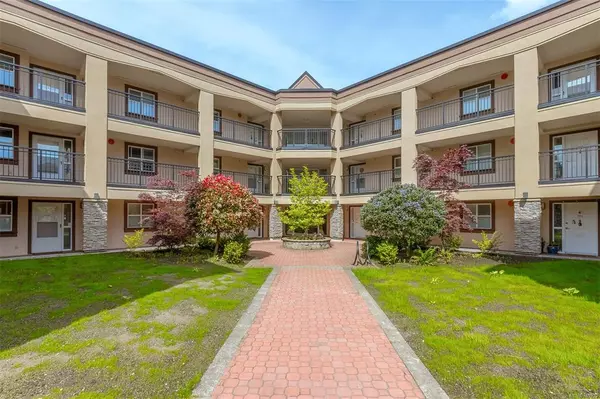$555,000
$559,000
0.7%For more information regarding the value of a property, please contact us for a free consultation.
3969 Shelbourne St #211 Saanich, BC V8N 3E1
2 Beds
2 Baths
1,088 SqFt
Key Details
Sold Price $555,000
Property Type Condo
Sub Type Condo Apartment
Listing Status Sold
Purchase Type For Sale
Square Footage 1,088 sqft
Price per Sqft $510
Subdivision The Cumberland
MLS Listing ID 945900
Sold Date 11/10/23
Style Condo
Bedrooms 2
HOA Fees $463/mo
Rental Info Some Rentals
Year Built 1990
Annual Tax Amount $2,348
Tax Year 2023
Lot Size 1,306 Sqft
Acres 0.03
Property Description
FIRST TIME ON THE MARKET IN OVER 30 YEARS!! South-facing, 2 bedroom, 2 bathroom condo situated in ‘The Cumberland’ - a highly desirable and well-maintained 55+ community set back from Shelbourne Street that is the ideal environment for senior living. Overlooking the courtyard with tons of natural light pouring in, this unit features a living room with electric fireplace and large picture window, separate dining area, spacious kitchen, primary bedroom with walk through closet and 3-piece soaker tub ensuite, balcony accessible from the living space or second bedroom, 3-piece guest bathroom, and in-suite laundry! The Cumberland offers controlled front entry, secured underground parking, additional storage locker, common meeting room, electric scooter charging, and allows small pets. Conveniently located only steps to a wide variety of amenities such as Tuscany Village Shopping Centre, Greater Victoria Public Library, Transportation, Gordon Head Recreation Centre, and more! Call today!
Location
State BC
County Capital Regional District
Area Se Lambrick Park
Direction South
Rooms
Main Level Bedrooms 2
Kitchen 1
Interior
Heating Baseboard, Electric
Cooling None
Fireplaces Number 1
Fireplaces Type Electric, Living Room
Fireplace 1
Laundry In Unit
Exterior
Roof Type Asphalt Torch On,Metal
Parking Type Additional, Guest, Underground
Total Parking Spaces 1
Building
Lot Description Near Golf Course, Recreation Nearby, Shopping Nearby, Southern Exposure
Building Description Insulation All,Stucco, Condo
Faces South
Story 3
Foundation Poured Concrete
Sewer Sewer Connected
Water Municipal
Structure Type Insulation All,Stucco
Others
Tax ID 016-103-408
Ownership Freehold/Strata
Acceptable Financing Purchaser To Finance
Listing Terms Purchaser To Finance
Pets Description Aquariums, Caged Mammals, Cats, Dogs
Read Less
Want to know what your home might be worth? Contact us for a FREE valuation!

Our team is ready to help you sell your home for the highest possible price ASAP
Bought with Fair Realty






