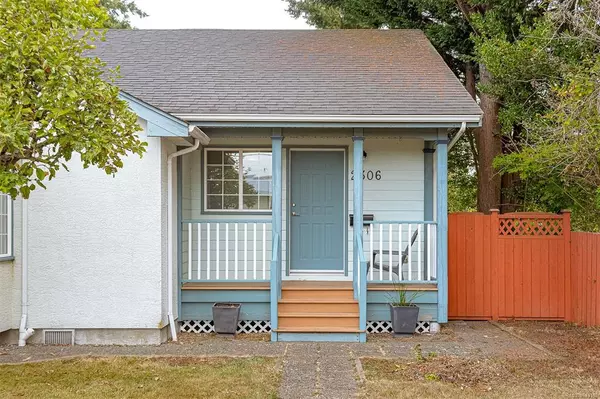$875,000
$899,900
2.8%For more information regarding the value of a property, please contact us for a free consultation.
2306 Orchard Ave Sidney, BC V8L 1T6
3 Beds
2 Baths
1,380 SqFt
Key Details
Sold Price $875,000
Property Type Single Family Home
Sub Type Single Family Detached
Listing Status Sold
Purchase Type For Sale
Square Footage 1,380 sqft
Price per Sqft $634
MLS Listing ID 943163
Sold Date 11/06/23
Style Rancher
Bedrooms 3
Rental Info Unrestricted
Year Built 1999
Annual Tax Amount $3,079
Tax Year 2022
Lot Size 5,662 Sqft
Acres 0.13
Lot Dimensions 55 ft wide x 101 ft deep
Property Description
Accepted Offer. Discover the epitome of charm in this 3-bedroom, 2 Bathroom 1,380-square-foot Sidney rancher, ideally situated on a corner lot with enticing subdivision prospects. You'll be enchanted by the blend of character and practicality. The spacious sunken living room, accentuated by a bay window, crown moldings, and a brand-new gas fireplace sets the stage for cozy gatherings. The updated kitchen offers a surplus of cabinets with a seamless pass-through to the dining room. The master suite is a tranquil retreat complete with a 3-piece ensuite. Two additional bedrooms and a 4-piece main bath graciously accommodate your family or guests. Positioned at the corner of Orchard Avenue and Eighth Street, this property provides dual access and includes a separate single-car garage. The private, fenced yard is perfect for outdoor entertainment. Sidney is mere blocks away, granting easy access to an array of amenities.
Location
State BC
County Capital Regional District
Area Si Sidney South-East
Zoning R3
Direction South
Rooms
Other Rooms Workshop
Basement Crawl Space
Main Level Bedrooms 3
Kitchen 1
Interior
Interior Features Closet Organizer, Dining/Living Combo
Heating Baseboard, Electric, Natural Gas
Cooling None
Flooring Laminate, Wood
Fireplaces Number 1
Fireplaces Type Gas, Living Room
Fireplace 1
Window Features Bay Window(s),Blinds,Insulated Windows,Skylight(s),Window Coverings
Appliance Dishwasher, F/S/W/D, Microwave, Range Hood
Laundry In House
Exterior
Exterior Feature Balcony/Patio, Fencing: Full, Low Maintenance Yard
Garage Spaces 1.0
Utilities Available Cable To Lot, Compost, Electricity To Lot, Garbage, Natural Gas To Lot, Recycling
Roof Type Asphalt Shingle
Handicap Access Ground Level Main Floor, Primary Bedroom on Main
Parking Type Detached, Garage, RV Access/Parking
Total Parking Spaces 1
Building
Lot Description Corner, Easy Access, Landscaped, Level, Marina Nearby, Near Golf Course, Private, Recreation Nearby, Rectangular Lot, Serviced, Shopping Nearby, Southern Exposure
Building Description Frame Wood,Insulation All,Insulation: Ceiling,Insulation: Walls,Stucco, Rancher
Faces South
Foundation Poured Concrete
Sewer Sewer Connected
Water Municipal
Architectural Style Arts & Crafts
Additional Building None
Structure Type Frame Wood,Insulation All,Insulation: Ceiling,Insulation: Walls,Stucco
Others
Tax ID 007-232-896
Ownership Freehold
Acceptable Financing Purchaser To Finance
Listing Terms Purchaser To Finance
Pets Description Aquariums, Birds, Caged Mammals, Cats, Dogs
Read Less
Want to know what your home might be worth? Contact us for a FREE valuation!

Our team is ready to help you sell your home for the highest possible price ASAP
Bought with Sotheby's International Realty Canada






