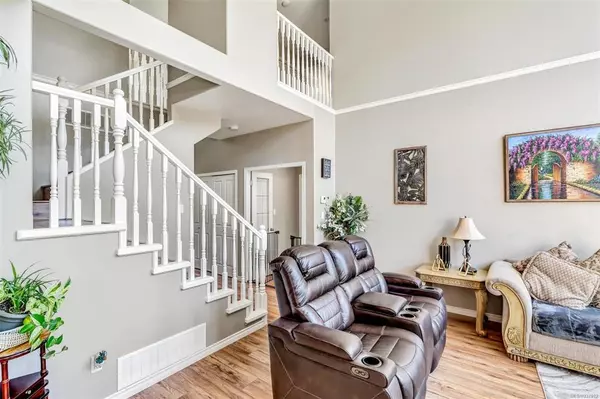$775,000
$799,000
3.0%For more information regarding the value of a property, please contact us for a free consultation.
912 Brulette Pl #8 Mill Bay, BC V0R 2P2
4 Beds
3 Baths
2,159 SqFt
Key Details
Sold Price $775,000
Property Type Townhouse
Sub Type Row/Townhouse
Listing Status Sold
Purchase Type For Sale
Square Footage 2,159 sqft
Price per Sqft $358
Subdivision Sunset Maples
MLS Listing ID 937912
Sold Date 11/03/23
Style Main Level Entry with Upper Level(s)
Bedrooms 4
HOA Fees $467/mo
Rental Info Unrestricted
Year Built 2004
Annual Tax Amount $3,610
Tax Year 2022
Lot Size 2,178 Sqft
Acres 0.05
Property Description
OPEN HOUSE JULY 23, 1-3pm* Must See! This bright, open concept townhome is a one of a kind! The grand entrance sets the tone with its impressive 18-foot ceilings that carry through to the back of the living room, creating a spacious and airy feel. The Primary Bedroom, located on the MAIN level, has its own 5-piece ensuite and walk in closet space. Boasting over 2,100sqft of finished living space, energy efficient natural gas furnace(can add heat pump for A/C), gas fireplace and lots of storage. Located in a peaceful neighbourhood right in the heart of Mill Bay. This updated two-level home features 4 large bedrooms, 3 bathrooms and oversized windows to offer lots of natural light! Bring along your furry friends as this townhouse is pet-friendly. The south-facing backyard is a sun-drenched oasis, perfect for entertaining and very low maintenance. Just minutes away from schools, rec center, grocery, restaurants and more. Do not miss the opportunity to make this incredible townhouse yours!
Location
State BC
County Cowichan Valley Regional District
Area Ml Mill Bay
Direction North
Rooms
Basement Crawl Space
Main Level Bedrooms 2
Kitchen 1
Interior
Heating Forced Air, Natural Gas
Cooling None
Fireplaces Number 1
Fireplaces Type Gas, Living Room
Fireplace 1
Laundry In Unit
Exterior
Garage Spaces 2.0
Roof Type Fibreglass Shingle
Parking Type Garage Double
Total Parking Spaces 5
Building
Building Description Cement Fibre, Main Level Entry with Upper Level(s)
Faces North
Foundation Poured Concrete
Sewer Sewer Connected
Water Municipal
Structure Type Cement Fibre
Others
Tax ID 026-017-814
Ownership Freehold/Strata
Pets Description Aquariums, Birds, Cats, Dogs, Number Limit, Size Limit
Read Less
Want to know what your home might be worth? Contact us for a FREE valuation!

Our team is ready to help you sell your home for the highest possible price ASAP
Bought with Newport Realty Ltd.






