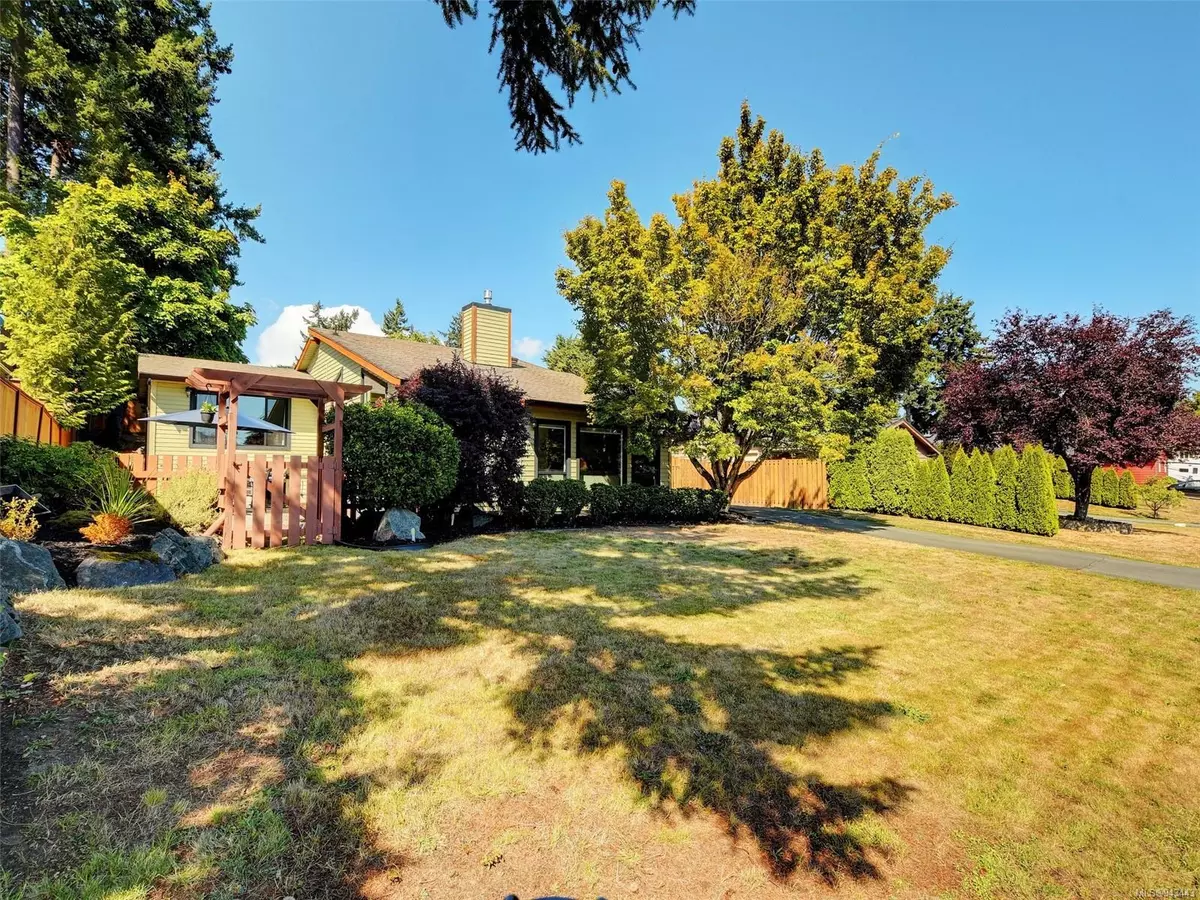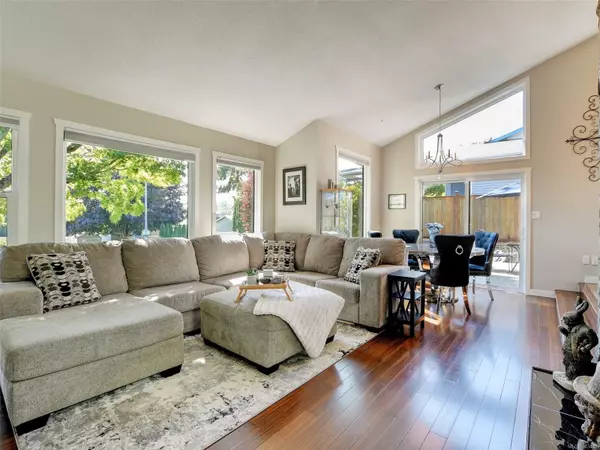$1,155,000
$1,200,000
3.8%For more information regarding the value of a property, please contact us for a free consultation.
121 Paddock Pl View Royal, BC V9B 5G2
3 Beds
2 Baths
1,856 SqFt
Key Details
Sold Price $1,155,000
Property Type Single Family Home
Sub Type Single Family Detached
Listing Status Sold
Purchase Type For Sale
Square Footage 1,856 sqft
Price per Sqft $622
MLS Listing ID 943443
Sold Date 11/02/23
Style Split Level
Bedrooms 3
Rental Info Unrestricted
Year Built 1984
Annual Tax Amount $3,547
Tax Year 2022
Lot Size 7,405 Sqft
Acres 0.17
Lot Dimensions 74 ft wide x 101 ft deep
Property Description
Giving Midcentury modern vibes this 3bd/2ba home is situated on a lg lot cul-de-sac st opposite View Royal Park!The entry-way has a stunning cathedral ceiling w a bright skylight & leads to lg living rm/dining rm w hardwood floors & wall to wall windows.The floor to ceiling rock wall natural gas fire place accents the uniqueness of this stylish home.The open concept kitchen features vaulted ceilings & handy sit-up peninsula next to the private fully-fenced patio w relaxing water feature & natural gas BBQ hookup.Upstairs the lg primary bdrm enjoys a 5-pc cheater ensuite w heated flooring & a 2nd bdrm,all w ample closet space.Down is a lrg 3rd bdrm + 3pc ba which can also be used as media rm or great for a teen!Lg mudroom w fridge,sink,laundry-accesses a 2nd frnt entrance to carport & also leads to the private west facing backyard. Easy to suite!2 Sheds,1 w electrical could use as workshop/storage.Hot water on demand,RV/Boat prkg,close to nature,friendly neighbours & schools
Location
State BC
County Capital Regional District
Area Vr View Royal
Direction Southeast
Rooms
Other Rooms Storage Shed
Basement None
Main Level Bedrooms 2
Kitchen 1
Interior
Interior Features Ceiling Fan(s), Dining/Living Combo, Eating Area, Vaulted Ceiling(s)
Heating Baseboard, Electric
Cooling None
Flooring Carpet, Hardwood, Laminate, Linoleum, Tile
Fireplaces Number 1
Fireplaces Type Gas, Living Room
Fireplace 1
Window Features Blinds,Insulated Windows,Vinyl Frames
Appliance Dishwasher, F/S/W/D, Refrigerator
Laundry In House
Exterior
Exterior Feature Balcony/Patio, Fencing: Full, Water Feature
Carport Spaces 1
Roof Type Fibreglass Shingle
Parking Type Attached, Carport, Driveway, RV Access/Parking
Total Parking Spaces 2
Building
Lot Description Rectangular Lot, Serviced
Building Description Insulation: Ceiling,Insulation: Walls,Wood, Split Level
Faces Southeast
Foundation Poured Concrete
Sewer Sewer To Lot
Water Municipal
Architectural Style West Coast
Structure Type Insulation: Ceiling,Insulation: Walls,Wood
Others
Restrictions ALR: No
Tax ID 001-046-187
Ownership Freehold
Pets Description Aquariums, Birds, Caged Mammals, Cats, Dogs
Read Less
Want to know what your home might be worth? Contact us for a FREE valuation!

Our team is ready to help you sell your home for the highest possible price ASAP
Bought with Sutton Group West Coast Realty






