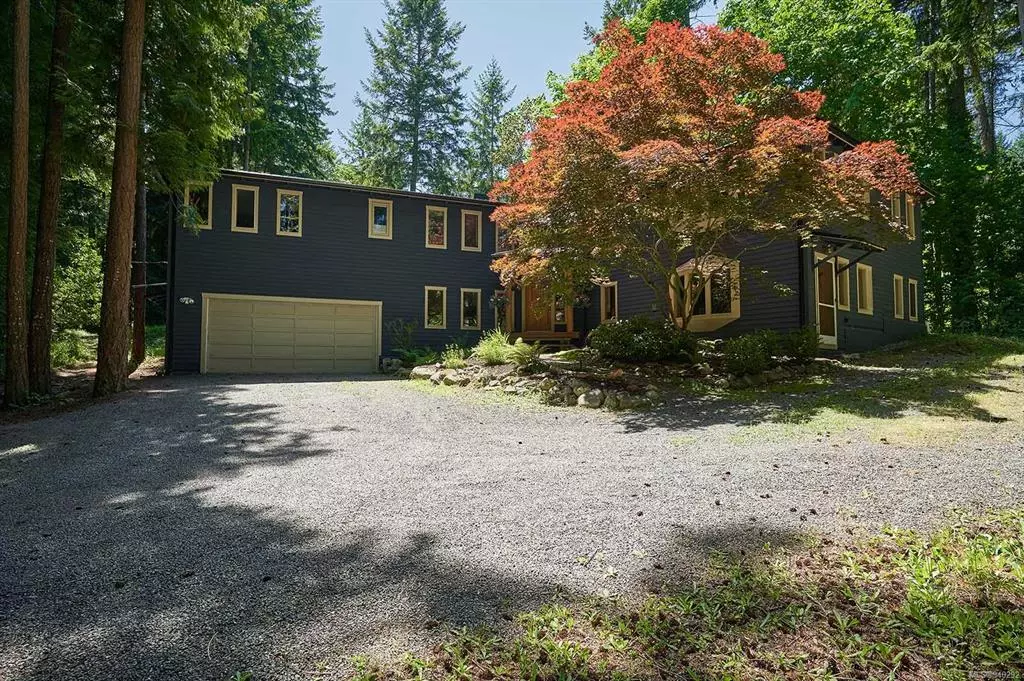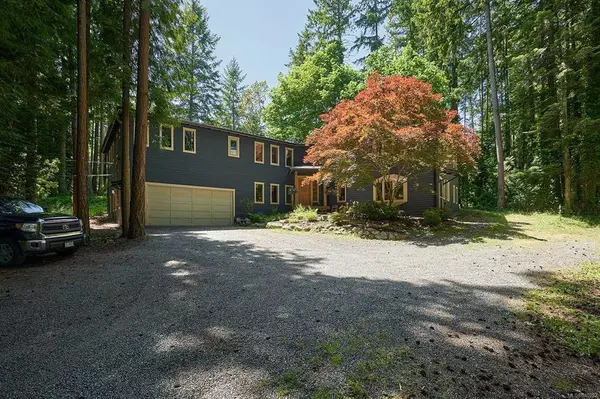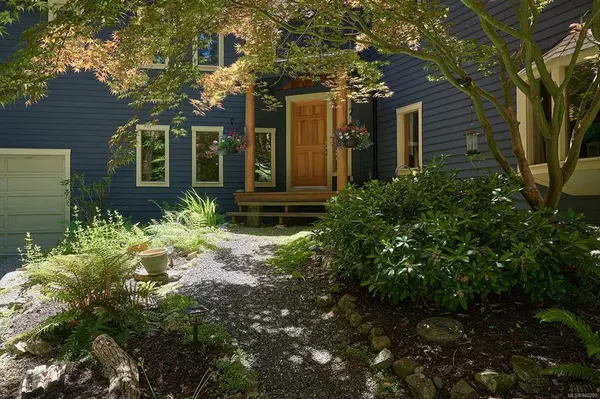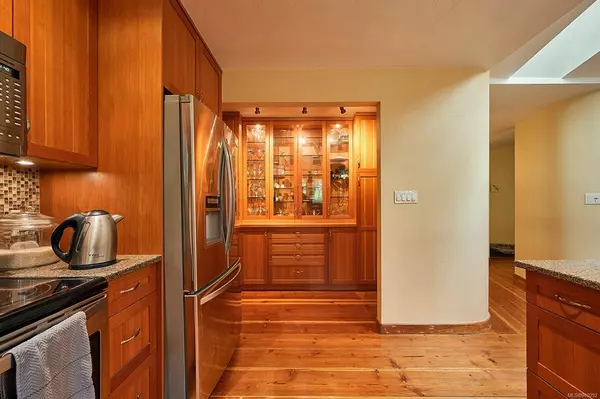$1,450,000
$1,500,000
3.3%For more information regarding the value of a property, please contact us for a free consultation.
9542 Jura Rd North Saanich, BC V8L 5G8
6 Beds
5 Baths
4,306 SqFt
Key Details
Sold Price $1,450,000
Property Type Single Family Home
Sub Type Single Family Detached
Listing Status Sold
Purchase Type For Sale
Square Footage 4,306 sqft
Price per Sqft $336
MLS Listing ID 940292
Sold Date 11/02/23
Style Ground Level Entry With Main Up
Bedrooms 6
Rental Info Unrestricted
Year Built 2000
Annual Tax Amount $5,381
Tax Year 2022
Lot Size 1.130 Acres
Acres 1.13
Property Description
Gorgeous 6 bed/5 bath family home situated on a picturesque 1.13-acre Ardmore property! Featuring 4,517 sqft of exquisitely designed living space w/ quality finishes & beautiful accents, this home is sure to impress. Highlights include an open concept floor plan w/ oversized windows allowing for incredible natural light; a gorgeous kitchen w/ wood cabinetry, SS appliances & hand milled flooring. The flexible floor plan allows for additional accommodations on the main floor w/ separate access. The stunning theme continues on the lower level featuring a spacious rec room & BONUS self-contained 2 bed suite. Step outside into an impeccable outdoor living space w/ beautiful landscaping, mature trees, loads of privacy & plenty of parking for an RV or boat. Situated in the R3 zone, offering potential for a detached carriage home. Located within walking distance to the beaches & just minutes from the Airport, BC Ferries, and the Town of Sidney, this one-of-a-kind property is truly a must-see!
Location
State BC
County Capital Regional District
Area Ns Ardmore
Direction North
Rooms
Other Rooms Guest Accommodations
Basement Crawl Space, Finished, Walk-Out Access, With Windows
Main Level Bedrooms 4
Kitchen 2
Interior
Interior Features Dining/Living Combo
Heating Baseboard, Electric, Wood
Cooling None
Flooring Hardwood, Tile
Fireplaces Number 1
Fireplaces Type Insert, Living Room, Wood Burning
Equipment Central Vacuum, Electric Garage Door Opener
Fireplace 1
Window Features Insulated Windows,Screens,Window Coverings
Appliance Dishwasher, Dryer, F/S/W/D, Hot Tub, Microwave, Range Hood, Refrigerator, Washer
Laundry In House
Exterior
Exterior Feature Balcony/Patio, Garden, Sprinkler System
Garage Spaces 2.0
Roof Type Metal
Handicap Access Primary Bedroom on Main
Total Parking Spaces 4
Building
Lot Description Acreage, Corner, Cul-de-sac, Landscaped, Marina Nearby, Private, Wooded Lot
Building Description Cement Fibre,Frame Wood,Insulation: Ceiling,Insulation: Walls, Ground Level Entry With Main Up
Faces North
Foundation Poured Concrete
Sewer Septic System
Water Municipal
Structure Type Cement Fibre,Frame Wood,Insulation: Ceiling,Insulation: Walls
Others
Tax ID 007-435-045
Ownership Freehold
Pets Description Aquariums, Birds, Caged Mammals, Cats, Dogs
Read Less
Want to know what your home might be worth? Contact us for a FREE valuation!

Our team is ready to help you sell your home for the highest possible price ASAP
Bought with Newport Realty Ltd.






