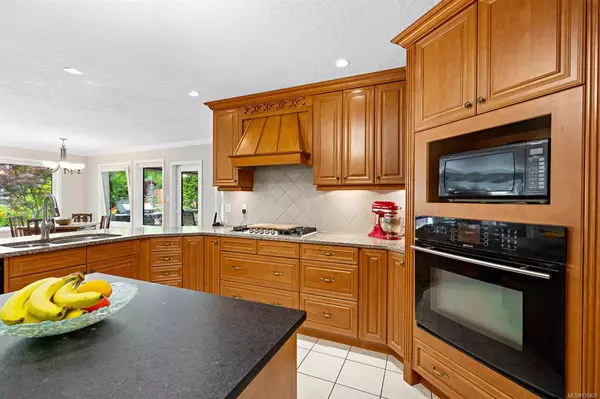$1,225,000
$1,249,000
1.9%For more information regarding the value of a property, please contact us for a free consultation.
4651 Montrose Dr Courtenay, BC V9N 9S8
4 Beds
4 Baths
3,570 SqFt
Key Details
Sold Price $1,225,000
Property Type Single Family Home
Sub Type Single Family Detached
Listing Status Sold
Purchase Type For Sale
Square Footage 3,570 sqft
Price per Sqft $343
MLS Listing ID 935429
Sold Date 11/01/23
Style Rancher
Bedrooms 4
Rental Info Unrestricted
Year Built 2005
Annual Tax Amount $5,065
Tax Year 2022
Lot Size 0.540 Acres
Acres 0.54
Property Description
Executive sized 2829 sq/ft rancher with workshop and studio on .58 acres in the popular Craigdarroch area. This layout is a well designed, semi-open concept rancher, yet still has private spaces for relaxing. The large kitchen opens on to the family room with eating nook. There is a well proportioned dining room for family meals or entertaining. There are 4bds and 3bths, the primary is generously sized and features a large 5pc ensuite and walk in closet. The two bedrooms at the front of the home can be used as bedrooms or a home office. The fourth has a walk in closet as well and direct access to the rear covered patio. Outside you’ll find a amazing workshop/studio space. The studio is fully finished and has a 2pc bathroom and plumbed for a shower as well and loft space. The other half of the building is a 483sq/ft workshop with 13ft ceilings, perfect for your boat or project car. The rear yard has a lovely water feature, fire pit and covered decks for all your entertaining needs.
Location
State BC
County Comox Valley Regional District
Area Cv Courtenay South
Zoning CR-1
Direction Northeast
Rooms
Other Rooms Storage Shed, Workshop
Basement Crawl Space
Main Level Bedrooms 4
Kitchen 1
Interior
Interior Features Breakfast Nook, Ceiling Fan(s), Closet Organizer, Eating Area, Storage, Workshop
Heating Electric, Heat Pump
Cooling Air Conditioning
Flooring Mixed
Fireplaces Number 1
Fireplaces Type Gas
Fireplace 1
Appliance Built-in Range, Dryer, Oven Built-In, Range Hood, Refrigerator, Washer
Laundry In House
Exterior
Exterior Feature Balcony/Patio, Fencing: Full, Garden, Water Feature
Garage Spaces 2.0
Utilities Available Cable To Lot, Electricity To Lot, Natural Gas To Lot, Phone To Lot
Roof Type Fibreglass Shingle
Parking Type Detached, Driveway, Garage Double, RV Access/Parking
Total Parking Spaces 2
Building
Building Description Cement Fibre,Insulation All, Rancher
Faces Northeast
Foundation Poured Concrete
Sewer Septic System
Water Regional/Improvement District
Additional Building Potential
Structure Type Cement Fibre,Insulation All
Others
Restrictions Building Scheme
Tax ID 001-147-200
Ownership Freehold
Acceptable Financing Must Be Paid Off
Listing Terms Must Be Paid Off
Pets Description Aquariums, Birds, Caged Mammals, Cats, Dogs
Read Less
Want to know what your home might be worth? Contact us for a FREE valuation!

Our team is ready to help you sell your home for the highest possible price ASAP
Bought with Royal LePage-Comox Valley (CV)






