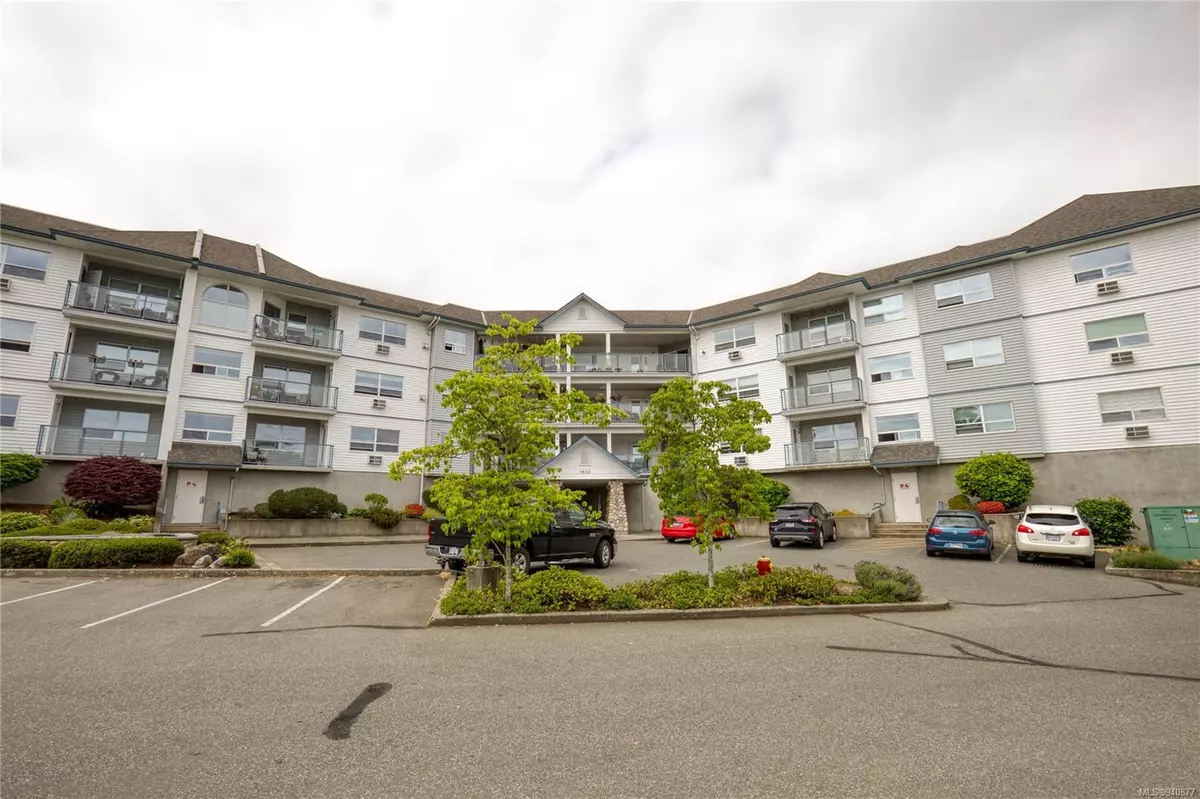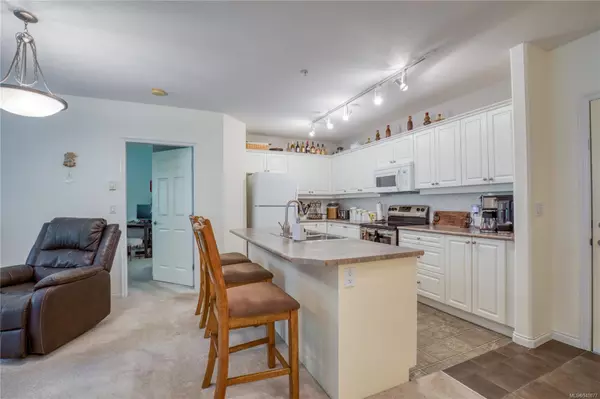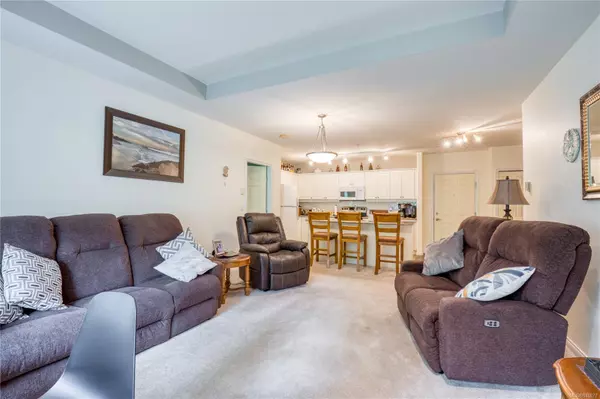$455,500
$464,900
2.0%For more information regarding the value of a property, please contact us for a free consultation.
1633 Dufferin Cres #306 Nanaimo, BC V9S 5T4
2 Beds
2 Baths
1,098 SqFt
Key Details
Sold Price $455,500
Property Type Condo
Sub Type Condo Apartment
Listing Status Sold
Purchase Type For Sale
Square Footage 1,098 sqft
Price per Sqft $414
Subdivision The Fountains
MLS Listing ID 940877
Sold Date 11/01/23
Style Condo
Bedrooms 2
HOA Fees $431/mo
Rental Info Unrestricted
Year Built 2005
Annual Tax Amount $2,301
Tax Year 2022
Property Description
Welcome to The Fountains at Dufferin! Don't miss out on this desirable 2 bedroom, 2 bathroom top floor condo located in the heart of Central Nanaimo. This 1098 sqft unit showcases a bright, open floor plan with an expansive kitchen boasting plenty of storage and upgraded appliances, a gas fireplace, coved ceiling in the living room, and a private balcony overlooking a quiet forested area. Other highlights include a 4 piece ensuite in the primary bedroom, mounted air conditioning unit, in suite laundry, underground parking, and a storage locker. Enjoy the building's amenities featuring a fantastic recreational space, a small gym, and an outdoor BBQ patio area for all residents to use. Within steps to NRGH, and close to shopping, bus routes, schools and parks. The strata allows for limited rentals, one cat or dog up to 10kg, and no age restriction. Gas and hot water are also included in strata fees. All data and measurements are approximate and should be verified if important.
Location
State BC
County Nanaimo, City Of
Area Na Central Nanaimo
Zoning R8
Direction West
Rooms
Other Rooms Gazebo
Basement None
Main Level Bedrooms 2
Kitchen 1
Interior
Interior Features Ceiling Fan(s), Controlled Entry, Elevator, Storage
Heating Baseboard, Electric
Cooling Air Conditioning
Flooring Carpet, Tile
Fireplaces Number 1
Fireplaces Type Gas
Equipment Central Vacuum
Fireplace 1
Appliance Dishwasher, Dryer, F/S/W/D, Microwave, Oven/Range Electric, Refrigerator, Washer
Laundry In Unit
Exterior
Exterior Feature Balcony, Garden
Utilities Available Electricity Available, Recycling
Amenities Available Common Area, Elevator(s), Fitness Centre, Meeting Room, Recreation Room, Secured Entry, Shared BBQ
Roof Type Asphalt Shingle
Parking Type Underground
Total Parking Spaces 1
Building
Lot Description Central Location, Landscaped, Quiet Area, Recreation Nearby, Shopping Nearby
Building Description Frame Wood,Insulation: Ceiling, Condo
Faces West
Story 3
Foundation Poured Concrete
Sewer Sewer Connected
Water Municipal
Structure Type Frame Wood,Insulation: Ceiling
Others
HOA Fee Include Garbage Removal,Hot Water,Property Management,Sewer,Water
Tax ID 026-356-082
Ownership Freehold/Strata
Pets Description Cats, Dogs
Read Less
Want to know what your home might be worth? Contact us for a FREE valuation!

Our team is ready to help you sell your home for the highest possible price ASAP
Bought with RE/MAX Generation (LD)






