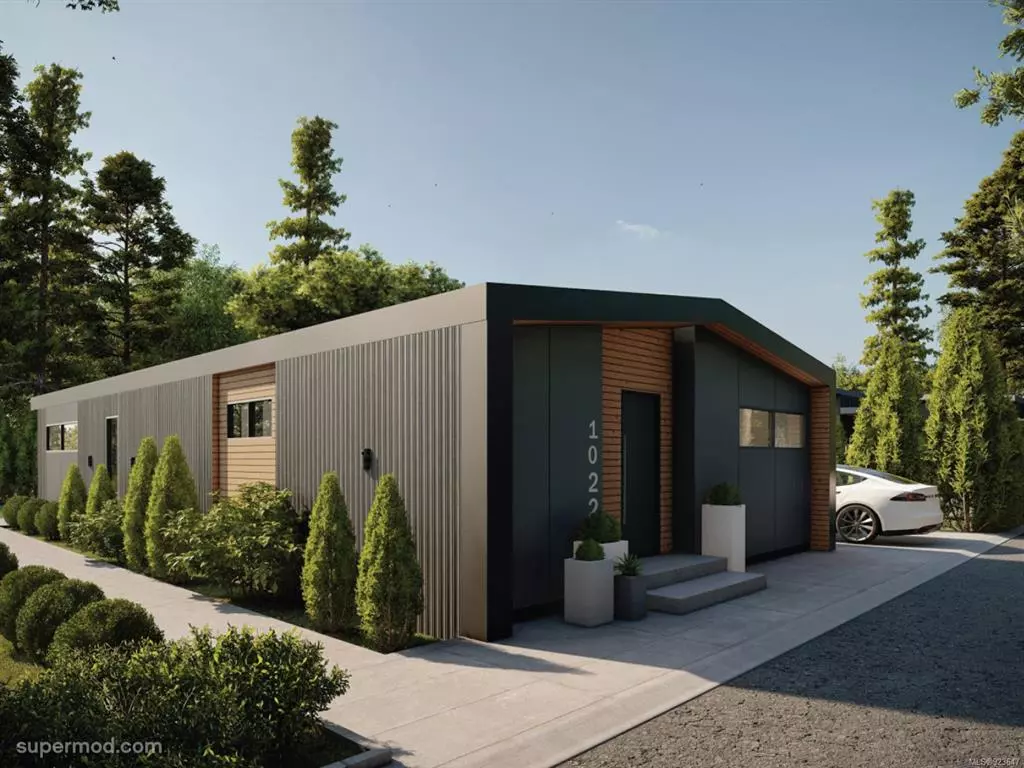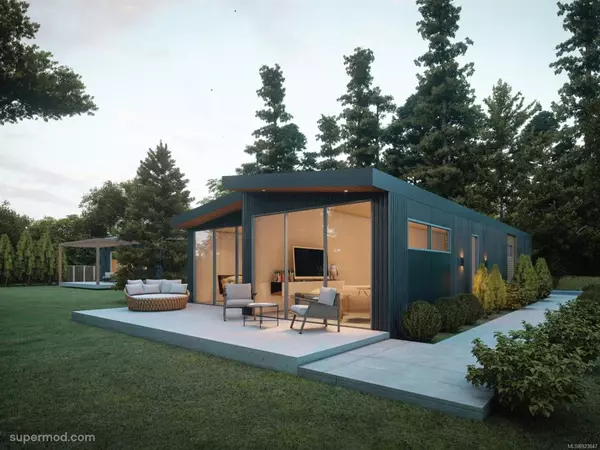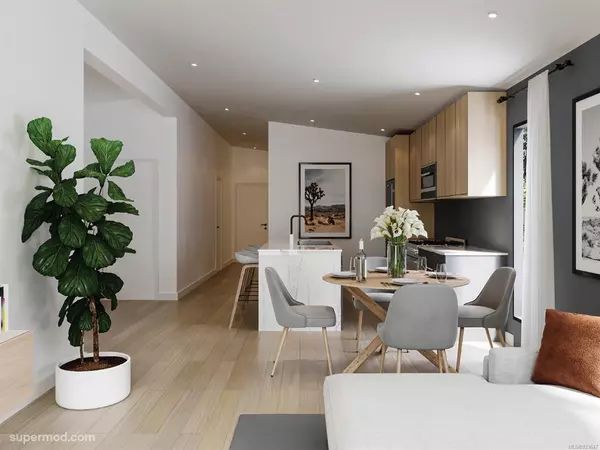$524,006
$509,975
2.8%For more information regarding the value of a property, please contact us for a free consultation.
2100 Perkins Rd #SL19 Campbell River, BC V9W 6G7
3 Beds
2 Baths
1,200 SqFt
Key Details
Sold Price $524,006
Property Type Single Family Home
Sub Type Single Family Detached
Listing Status Sold
Purchase Type For Sale
Square Footage 1,200 sqft
Price per Sqft $436
Subdivision Sitka Landing
MLS Listing ID 923647
Sold Date 10/31/23
Style Rancher
Bedrooms 3
HOA Fees $86/mo
Rental Info Unrestricted
Year Built 2022
Tax Year 2023
Lot Size 3,484 Sqft
Acres 0.08
Property Description
Welcome to Sitka Landing! A new community with 64 single family homes ranging from 950-1200 sqft. Our exclusive West Coast designed 2 and 3 bdrm homes from Supermod create this truly unique development. Close to trails, fishing, shopping, beaches, lakes, skiing, golfing and much more. Rentals and pets allowed www.sitkalanding.com.
**CORTEZ** this floor plan ticks all the boxes, 1200 sqft, with 3 spacious bedrooms, 2 full baths, storage and laundry. Primary bedroom has a walk-in closet, 4 piece ensuite and oversized sliding glass doors to the outdoors. Supermod homes come standard with premium finishes including quartz countertops with waterfall edge, custom cabinets, 10' vaulted ceilings, oversized sliding glass doors and HRV. Exteriors have James Hardie and Metal siding, Metal Standing seam roofs, and come solar and EV charging ready. Supermod homes are built to the highest standards starting with a full steel frame that will last a lifetime. Move in Oct 2023. www.supermod.com
Location
State BC
County Campbell River, City Of
Area Cr Campbell River North
Zoning MHP
Direction See Remarks
Rooms
Basement None
Main Level Bedrooms 3
Kitchen 1
Interior
Interior Features Dining/Living Combo, Eating Area, Vaulted Ceiling(s)
Heating Baseboard, Electric, Heat Recovery
Cooling None
Flooring Vinyl
Equipment Other Improvements
Window Features Insulated Windows,Screens,Vinyl Frames
Appliance Built-in Range, Dishwasher, Dryer, Microwave, Range Hood, Washer
Laundry In House
Exterior
Exterior Feature Awning(s), Fencing: Partial, Low Maintenance Yard
Utilities Available Cable Available, Electricity To Lot, Garbage, Natural Gas To Lot, Phone Available, Recycling, Underground Utilities
Amenities Available Common Area
Roof Type Metal
Handicap Access Ground Level Main Floor, Primary Bedroom on Main
Parking Type Driveway, Additional, EV Charger: Common Use
Total Parking Spaces 2
Building
Lot Description Central Location, Landscaped, Level, Marina Nearby, Near Golf Course, No Through Road, Park Setting, Quiet Area, Recreation Nearby, Serviced, Shopping Nearby
Building Description Cement Fibre,Frame Metal,Insulation All,Metal Siding, Rancher
Faces See Remarks
Story 1
Foundation Pillar/Post/Pier
Sewer Sewer Connected
Water Municipal
Architectural Style Contemporary, West Coast
Structure Type Cement Fibre,Frame Metal,Insulation All,Metal Siding
Others
HOA Fee Include Garbage Removal,Recycling,Sewer,Water
Restrictions ALR: No,Building Scheme
Tax ID 028-645-065
Ownership Freehold/Strata
Pets Description Aquariums, Birds, Caged Mammals, Cats, Dogs
Read Less
Want to know what your home might be worth? Contact us for a FREE valuation!

Our team is ready to help you sell your home for the highest possible price ASAP
Bought with eXp Realty






