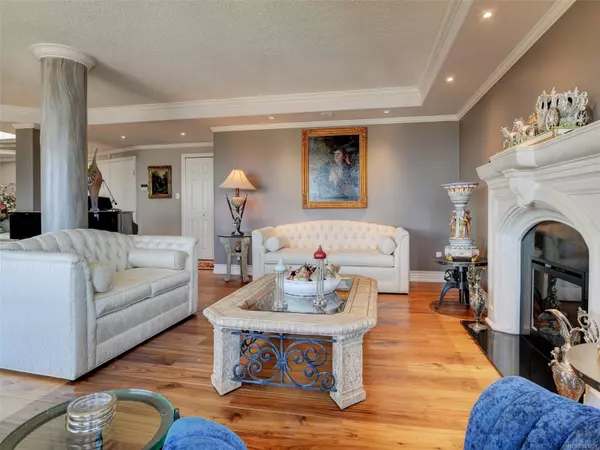$3,200,000
$3,295,000
2.9%For more information regarding the value of a property, please contact us for a free consultation.
2829 Arbutus Rd #51 Saanich, BC V8N 5X5
3 Beds
4 Baths
4,088 SqFt
Key Details
Sold Price $3,200,000
Property Type Condo
Sub Type Condo Apartment
Listing Status Sold
Purchase Type For Sale
Square Footage 4,088 sqft
Price per Sqft $782
Subdivision Wedgewood Estates
MLS Listing ID 941821
Sold Date 10/31/23
Style Condo
Bedrooms 3
HOA Fees $1,871/mo
Rental Info Some Rentals
Year Built 1990
Annual Tax Amount $10,732
Tax Year 2022
Lot Size 5,227 Sqft
Acres 0.12
Property Description
Welcome to “Top of the Mountain” – A stunningly renovated 4088sf Penthouse, with over $800,000 in upgrades. This unit boasts 3 bedrooms - all with expansive ensuites & walk in closets. Family room with bar/wine fridge, and a ton of built-ins. Office/Library, exercise room & most rooms open to a sun drenched 450sf balcony with 300° views of the ocean & mountains beyond. Enjoy the ultimate in Victoria's lifestyle & luxury living in one of a kind gated community of prestigious Wedgewood Estates! The largest home in the entire development, this secure 4088sf residence has exceptional sweeping 300° Strait & Mtn Views from all rooms. The interior of this one of a kind unit has been exquisitely designed with the highest end of finishings and upgrades. Features include 3 new gas fireplaces, office/library with floor to ceiling windows, spacious kitchen, elegant dining room which all opening onto large outdoor living areas. Refinement and Security that surpass most any listing of its kind...
Location
State BC
County Capital Regional District
Area Se Ten Mile Point
Zoning RS-12
Direction Southeast
Rooms
Main Level Bedrooms 3
Kitchen 1
Interior
Interior Features Bar, Breakfast Nook, Closet Organizer, Controlled Entry, Dining Room, Eating Area, Elevator, Soaker Tub, Storage, Workshop
Heating Baseboard, Electric, Natural Gas
Cooling Air Conditioning
Flooring Carpet, Tile, Wood
Fireplaces Number 2
Fireplaces Type Electric, Family Room, Living Room, Primary Bedroom
Equipment Electric Garage Door Opener
Fireplace 1
Window Features Blinds,Skylight(s),Window Coverings
Appliance Dishwasher, Dryer, Microwave, Oven Built-In, Oven/Range Electric, Range Hood, Refrigerator, Washer
Laundry In Unit
Exterior
Exterior Feature Awning(s), Balcony/Deck, Balcony/Patio, Fenced, Garden, Swimming Pool, Tennis Court(s)
Amenities Available Clubhouse, Elevator(s), Meeting Room, Pool, Pool: Indoor, Recreation Facilities, Recreation Room, Storage Unit, Tennis Court(s)
View Y/N 1
View City, Mountain(s), Ocean
Roof Type Tar/Gravel
Handicap Access Primary Bedroom on Main, Wheelchair Friendly
Parking Type EV Charger: Dedicated - Roughed In, Underground
Total Parking Spaces 2
Building
Lot Description Easy Access, Gated Community, Irregular Lot, Irrigation Sprinkler(s), Landscaped, Near Golf Course
Building Description Insulation All,Steel and Concrete,Stucco, Condo
Faces Southeast
Story 5
Foundation Poured Concrete
Sewer Sewer To Lot
Water Municipal
Architectural Style California
Additional Building None
Structure Type Insulation All,Steel and Concrete,Stucco
Others
HOA Fee Include Caretaker,Garbage Removal,Insurance,Maintenance Grounds,Property Management,Water
Tax ID 016-758-048
Ownership Freehold/Strata
Acceptable Financing Clear Title
Listing Terms Clear Title
Pets Description Aquariums, Birds, Caged Mammals, Cats, Dogs, Number Limit, Size Limit
Read Less
Want to know what your home might be worth? Contact us for a FREE valuation!

Our team is ready to help you sell your home for the highest possible price ASAP
Bought with Newport Realty Ltd. - Sidney






