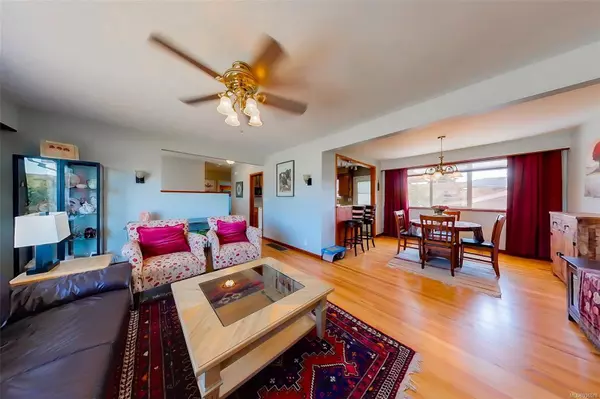$614,000
$615,000
0.2%For more information regarding the value of a property, please contact us for a free consultation.
3910 Exton St Port Alberni, BC V9Y 3X7
4 Beds
2 Baths
2,480 SqFt
Key Details
Sold Price $614,000
Property Type Single Family Home
Sub Type Single Family Detached
Listing Status Sold
Purchase Type For Sale
Square Footage 2,480 sqft
Price per Sqft $247
MLS Listing ID 936578
Sold Date 10/31/23
Style Split Entry
Bedrooms 4
Rental Info Unrestricted
Year Built 1958
Annual Tax Amount $3,079
Tax Year 2023
Lot Size 7,840 Sqft
Acres 0.18
Lot Dimensions 65 x 122
Property Description
Immaculate 4 bed 2 bath family home located in the popular Echo area on a quiet street. With 2317 sq ft of living including, 1179 sq ft on main and 1138 sq ft on lower, this home has space for the whole family and guests. The detached 400 sq ft garage with large storage area plus hobby room is perfect for the hobbyist in the family. Easy walking distance to pool, arena and schools. Home is spacious with a large and bright living room with hardwood floors and a gas fireplace. Functional kitchen with an eating nook and an exterior door leading onto a covered back deck. 3 large bedrooms on the main floor. Downstairs you will find a 4th bedroom, full bathroom, large family room and plenty of storage. This home has a newer roof and perimeter drains. Close to shopping. Great solid family home.
Location
State BC
County Port Alberni, City Of
Area Pa Port Alberni
Zoning R1
Direction North
Rooms
Other Rooms Workshop
Basement Finished, Walk-Out Access
Main Level Bedrooms 3
Kitchen 1
Interior
Interior Features Dining Room, Eating Area
Heating Natural Gas
Cooling None
Flooring Carpet, Hardwood, Linoleum
Fireplaces Number 1
Fireplaces Type Gas
Fireplace 1
Window Features Vinyl Frames
Appliance Dishwasher, F/S/W/D
Laundry In House
Exterior
Exterior Feature Balcony/Deck, Fenced, Low Maintenance Yard
Garage Spaces 1.0
Utilities Available Natural Gas To Lot
View Y/N 1
View Mountain(s)
Roof Type Asphalt Shingle
Parking Type Garage
Total Parking Spaces 2
Building
Lot Description Central Location, Family-Oriented Neighbourhood, Landscaped, Level, Marina Nearby, Quiet Area, Recreation Nearby, Shopping Nearby, Sidewalk
Building Description Frame Wood,Stucco & Siding, Split Entry
Faces North
Foundation Poured Concrete
Sewer Sewer Connected
Water Municipal
Additional Building Potential
Structure Type Frame Wood,Stucco & Siding
Others
Tax ID 005-135-311
Ownership Freehold
Pets Description Aquariums, Birds, Caged Mammals, Cats, Dogs
Read Less
Want to know what your home might be worth? Contact us for a FREE valuation!

Our team is ready to help you sell your home for the highest possible price ASAP
Bought with RE/MAX Mid-Island Realty






