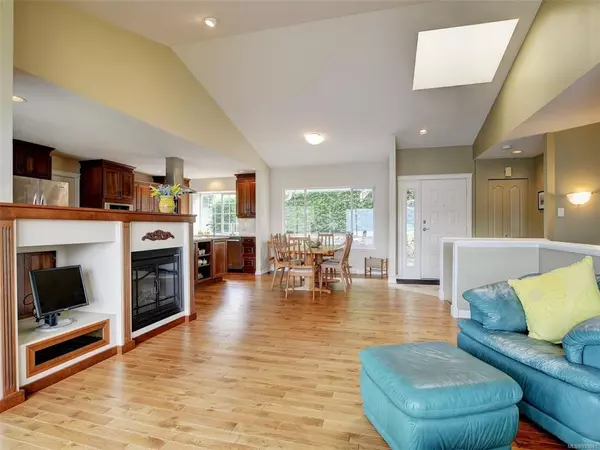$975,000
$999,000
2.4%For more information regarding the value of a property, please contact us for a free consultation.
488 Seaview Way Cobble Hill, BC V0R 1L1
2 Beds
2 Baths
2,142 SqFt
Key Details
Sold Price $975,000
Property Type Single Family Home
Sub Type Single Family Detached
Listing Status Sold
Purchase Type For Sale
Square Footage 2,142 sqft
Price per Sqft $455
Subdivision Arbutus Ridge
MLS Listing ID 938641
Sold Date 10/31/23
Style Main Level Entry with Lower Level(s)
Bedrooms 2
HOA Fees $482/mo
Rental Info Unrestricted
Year Built 1993
Annual Tax Amount $3,907
Tax Year 2022
Lot Size 6,534 Sqft
Acres 0.15
Property Description
Enjoy stunning views from this perfect-sized home in Arbutus Ridge! This level entry house has gorgeous hardwood floors, vaulted ceilings and uninterrupted views of Satellite Channel and over to Salt Spring Island. The layout is open concept with soaring ceilings with the living and dining room in the heart of the home leading out to the deck. To the right is the totally renovated kitchen the granite counter tops, new stainless steel appliances, a pantry and door into the double car garage. On the left is the primary bedroom with stunning views, plus 5 piece ensuite bathroom including tiled bath with soaker tub. Downstairs is a second living room and bedroom also with Ocean Views, a 4-piece bathroom and separate office. At the back of the house is laundry, storage and hot water tank. There's an option to have laundry upstairs where wet bar is, or in garage.
Location
State BC
County Capital Regional District
Area Ml Cobble Hill
Zoning R5
Direction Southwest
Rooms
Basement Finished, Full
Main Level Bedrooms 1
Kitchen 1
Interior
Interior Features Bar, Ceiling Fan(s), Dining Room
Heating Baseboard, Electric
Cooling None
Flooring Carpet, Laminate
Fireplaces Number 1
Fireplaces Type Family Room
Equipment Central Vacuum
Fireplace 1
Window Features Insulated Windows,Skylight(s)
Appliance Dishwasher, F/S/W/D
Laundry In House
Exterior
Exterior Feature Low Maintenance Yard, Sprinkler System
Garage Spaces 3.0
Amenities Available Clubhouse, Meeting Room, Pool, Recreation Facilities, Recreation Room, Spa/Hot Tub, Tennis Court(s)
View Y/N 1
View Ocean
Roof Type Asphalt Shingle
Handicap Access Primary Bedroom on Main
Parking Type Driveway, Garage, Garage Double
Total Parking Spaces 2
Building
Lot Description Adult-Oriented Neighbourhood, Cul-de-sac, Gated Community, Landscaped, On Golf Course
Building Description Insulation: Ceiling,Insulation: Walls,Stucco, Main Level Entry with Lower Level(s)
Faces Southwest
Foundation Slab
Sewer Sewer To Lot
Water Cooperative
Structure Type Insulation: Ceiling,Insulation: Walls,Stucco
Others
Restrictions Building Scheme
Tax ID 017-921-911
Ownership Freehold/Strata
Pets Description Aquariums, Birds, Caged Mammals, Cats, Dogs
Read Less
Want to know what your home might be worth? Contact us for a FREE valuation!

Our team is ready to help you sell your home for the highest possible price ASAP
Bought with Holmes Realty Ltd






