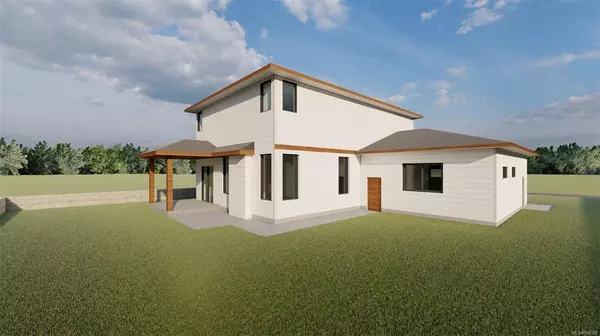$899,000
$899,000
For more information regarding the value of a property, please contact us for a free consultation.
724 Beaver Creek Blvd Campbell River, BC 000 000
3 Beds
3 Baths
2,316 SqFt
Key Details
Sold Price $899,000
Property Type Single Family Home
Sub Type Single Family Detached
Listing Status Sold
Purchase Type For Sale
Square Footage 2,316 sqft
Price per Sqft $388
MLS Listing ID 926332
Sold Date 10/01/23
Style Other
Bedrooms 3
Rental Info Unrestricted
Year Built 2023
Tax Year 2022
Lot Size 7,405 Sqft
Acres 0.17
Property Description
Experience the luxury of 724 Beaver Creek, a magnificent new home crafted by Andrew Rippingale Contracting. This family-friendly dwelling spans two levels, offering just over 2300 Sqft of living space, and is situated on a 0.17 acre lot, with enough space to construct a shop. The property comes fully equipped with irrigation, landscaping, and fencing, making it ready for you to move in and enjoy. Inside, the home boasts an open-concept living area with a main level entry and a large office/den. On the upper level, you'll find three bedrooms, including a laundry room, and an oversized master bedroom with a freestanding soaker tub, heated tile, and a spacious walk-in closet. The home is finished with high-quality materials, including quartz countertops, a gas fireplace, a heat pump, hot water on demand, and stainless-steel appliances, all of which are included in the sale.
Location
State BC
County Campbell River, City Of
Area Cr Campbell River South
Direction West
Rooms
Basement Crawl Space
Kitchen 1
Interior
Heating Heat Pump
Cooling Air Conditioning
Flooring Mixed
Fireplaces Number 1
Fireplaces Type Gas
Fireplace 1
Laundry In House
Exterior
Garage Spaces 2.0
Roof Type Asphalt Shingle
Parking Type Garage Double
Total Parking Spaces 4
Building
Building Description Frame Wood,Insulation: Ceiling,Insulation: Walls, Other
Faces West
Foundation Poured Concrete
Sewer Sewer Connected
Water Municipal
Structure Type Frame Wood,Insulation: Ceiling,Insulation: Walls
Others
Tax ID 031-593-291
Ownership Freehold
Pets Description Aquariums, Birds, Caged Mammals, Cats, Dogs
Read Less
Want to know what your home might be worth? Contact us for a FREE valuation!

Our team is ready to help you sell your home for the highest possible price ASAP
Bought with Royal LePage Advance Realty






