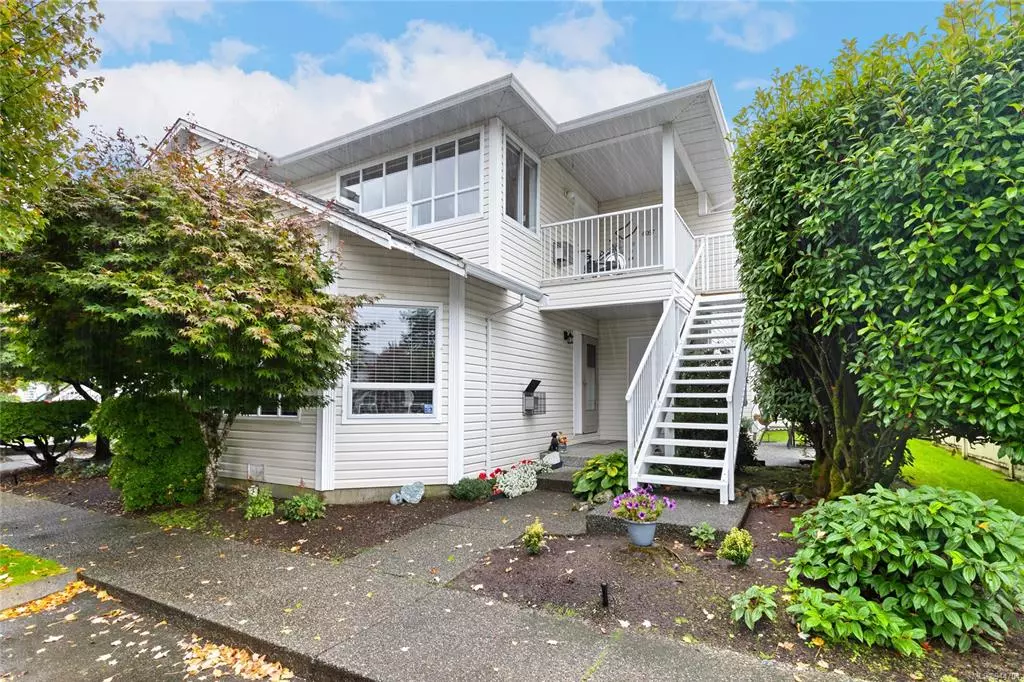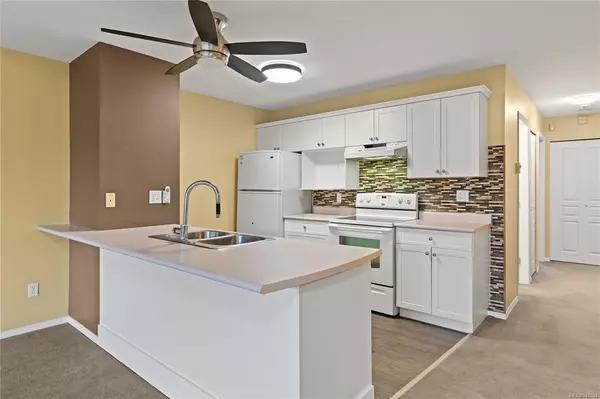$420,000
$399,900
5.0%For more information regarding the value of a property, please contact us for a free consultation.
6057 Cedar Grove Dr Nanaimo, BC V9T 6G1
2 Beds
2 Baths
1,100 SqFt
Key Details
Sold Price $420,000
Property Type Townhouse
Sub Type Row/Townhouse
Listing Status Sold
Purchase Type For Sale
Square Footage 1,100 sqft
Price per Sqft $381
Subdivision Cedar Grove Villas
MLS Listing ID 944704
Sold Date 10/27/23
Style Rancher
Bedrooms 2
HOA Fees $400/mo
Rental Info Some Rentals
Year Built 1996
Annual Tax Amount $2,384
Tax Year 2022
Property Description
A fantastic opportunity awaits you here at the popular Cedar Grove Villas. This 2 Bed + Den / 2 Bath top-floor home comes to market at the perfect time for first-time buyers, downsizers, or anyone with a vision. Open concept with a great floorplan, vaulted ceilings, and a cozy fireplace in the living room pulls the space together. By the kitchen, you'll find a den that can be used for formal dining, an office space for working from home, or an extra room for family. The primary bedroom is generously sized, with a walk-in closet, and a 3pc ensuite. Visitor parking is abundant in the strata, with a spot right by the front door. Enjoy North Nanaimo's convenience from this fantastic location. Data & msmnts are approx. verify if important.
Location
State BC
County Nanaimo, City Of
Area Na North Nanaimo
Zoning R8
Direction North
Rooms
Basement None
Main Level Bedrooms 2
Kitchen 1
Interior
Interior Features Ceiling Fan(s), Closet Organizer, Dining Room, Dining/Living Combo, Eating Area, French Doors, Storage, Vaulted Ceiling(s)
Heating Baseboard, Electric, Natural Gas
Cooling None
Flooring Carpet, Laminate, Mixed
Fireplaces Number 1
Fireplaces Type Gas
Equipment Central Vacuum Roughed-In
Fireplace 1
Window Features Insulated Windows
Appliance Dishwasher, F/S/W/D, Oven/Range Electric
Laundry In House, In Unit
Exterior
Utilities Available Cable To Lot, Electricity To Lot, Garbage, Natural Gas To Lot, Phone To Lot, Recycling, Underground Utilities
Amenities Available Common Area
Roof Type Asphalt Shingle
Total Parking Spaces 1
Building
Lot Description Adult-Oriented Neighbourhood, Central Location, Landscaped, Quiet Area, Recreation Nearby, Shopping Nearby, Sidewalk
Building Description Insulation All,Vinyl Siding, Rancher
Faces North
Story 2
Foundation Poured Concrete
Sewer Sewer Connected
Water Municipal
Additional Building None
Structure Type Insulation All,Vinyl Siding
Others
HOA Fee Include Garbage Removal,Insurance,Maintenance Grounds,Maintenance Structure,Property Management,Sewer,Water
Tax ID 023-407-395
Ownership Freehold/Strata
Acceptable Financing Must Be Paid Off
Listing Terms Must Be Paid Off
Pets Description Aquariums, Birds, Cats, Dogs, Number Limit
Read Less
Want to know what your home might be worth? Contact us for a FREE valuation!

Our team is ready to help you sell your home for the highest possible price ASAP
Bought with 460 Realty Inc. (NA)






