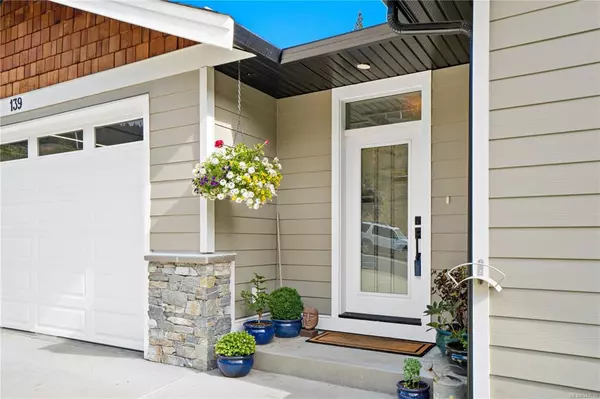$998,000
$999,000
0.1%For more information regarding the value of a property, please contact us for a free consultation.
139 Rollie Rose Dr Ladysmith, BC V9G 0B7
7 Beds
4 Baths
3,609 SqFt
Key Details
Sold Price $998,000
Property Type Single Family Home
Sub Type Single Family Detached
Listing Status Sold
Purchase Type For Sale
Square Footage 3,609 sqft
Price per Sqft $276
MLS Listing ID 940839
Sold Date 10/27/23
Style Main Level Entry with Lower Level(s)
Bedrooms 7
Rental Info Unrestricted
Year Built 2020
Annual Tax Amount $5,879
Tax Year 2022
Lot Size 7,405 Sqft
Acres 0.17
Property Description
Fantastic 3654sqft 7 bedroom 4 bathroom home that includes a legal 2 bedroom basement suite. Vinyl flooring throughout. The kitchen has quartz counters and stainless steel appliances. The living room has a gas fireplace and there’s a slider out to a covered back deck. The primary suite is very spacious and the spa like ensuite is luxurious. There’s 2 more bedrooms on this level as well as a main bathroom and laundry room. The downstairs area is still part of the main house and has 2 more bedrooms, a bathroom, storage area and a large family room. The 2 bedroom legal suite is completely separate and has in-suite laundry. This home backs onto the forest and no homes can be built directly across the street in front either. There are 2 tiers of back yard. The upper area is a flat grass and the lower area is great for a fire pit and has herbs growing amoungst the decorative rocks. This home is in a new subdivision of Ladysmith just steps from Holland Creek Trail. Set up a viewing today.
Location
State BC
County Ladysmith, Town Of
Area Du Ladysmith
Direction South
Rooms
Basement Finished, Walk-Out Access, With Windows
Main Level Bedrooms 3
Kitchen 2
Interior
Interior Features Dining/Living Combo, Soaker Tub, Vaulted Ceiling(s)
Heating Forced Air, Heat Pump, Natural Gas
Cooling Air Conditioning
Flooring Vinyl
Fireplaces Number 1
Fireplaces Type Gas
Fireplace 1
Laundry In House, In Unit
Exterior
Exterior Feature Balcony/Deck, Fencing: Partial, Garden, Low Maintenance Yard
Garage Spaces 2.0
Roof Type Fibreglass Shingle
Handicap Access Accessible Entrance, Ground Level Main Floor, Primary Bedroom on Main, Wheelchair Friendly
Parking Type Driveway, Garage Double, On Street, Open, RV Access/Parking
Total Parking Spaces 5
Building
Building Description Cement Fibre,Frame Wood,Insulation All, Main Level Entry with Lower Level(s)
Faces South
Foundation Poured Concrete, Slab
Sewer Sewer Connected
Water Regional/Improvement District
Additional Building Exists
Structure Type Cement Fibre,Frame Wood,Insulation All
Others
Tax ID 030-674-140
Ownership Freehold
Pets Description Aquariums, Birds, Caged Mammals, Cats, Dogs
Read Less
Want to know what your home might be worth? Contact us for a FREE valuation!

Our team is ready to help you sell your home for the highest possible price ASAP
Bought with Engel & Volkers Vancouver Island






