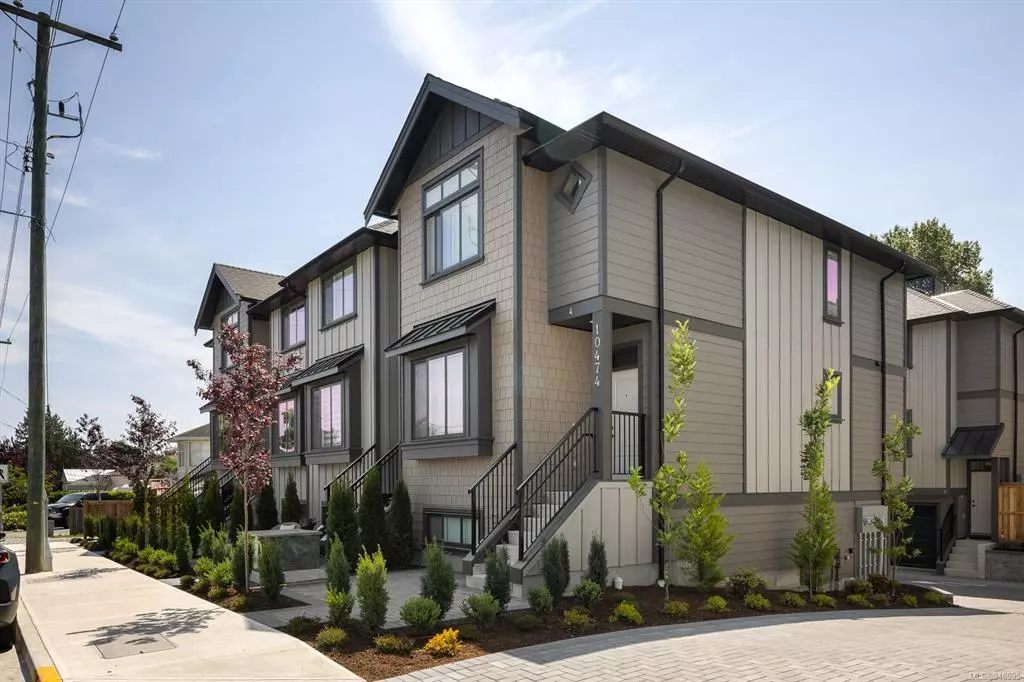$900,000
$900,000
For more information regarding the value of a property, please contact us for a free consultation.
10474 Resthaven Dr #2 Sidney, BC V8L 3H7
3 Beds
4 Baths
1,410 SqFt
Key Details
Sold Price $900,000
Property Type Townhouse
Sub Type Row/Townhouse
Listing Status Sold
Purchase Type For Sale
Square Footage 1,410 sqft
Price per Sqft $638
Subdivision Melville Parkside
MLS Listing ID 946095
Sold Date 10/26/23
Style Main Level Entry with Lower/Upper Lvl(s)
Bedrooms 3
HOA Fees $279/mo
Rental Info Unrestricted
Year Built 2023
Tax Year 2022
Lot Size 1,742 Sqft
Acres 0.04
Property Description
MELVILLE PARKSIDE II, an idyllic townhouse complex nestled in the heart of Sidney. These 3-bed, 4-bath homes are perfect for first-time buyers, families & active retirees seeking a peaceful escape from the strife of a downtown lifestyle. Sidney offers a vibrant core with gastro-pubs, fine dining, one-of-a-kind shopping, allowing you to experience a downtown without hassle. Set within an incredibly safe neighbourhood, active lifestyle enthusiasts will revel with easy proximity to biking, hiking trails & our beautiful waterfront. Our homes are meticulously designed with spacious floor plans, featuring an oversized single-car garage perfect for storing your gear. Inside, the chef’s kitchen will impress with quartz counters, stainless appliances and ample counter space, marrying functionality with luxury. Two upper Principal bedrooms each with ensuite bath & heated floors. MORTGAGE FINANCING INCENTIVE PKG AVAILABLE
Location
State BC
County Capital Regional District
Area Si Sidney North-East
Direction North
Rooms
Basement Finished, Full, Walk-Out Access, With Windows
Kitchen 1
Interior
Interior Features Dining/Living Combo
Heating Baseboard, Electric, Heat Pump
Cooling Air Conditioning
Flooring Carpet, Hardwood, Tile
Equipment Central Vacuum Roughed-In, Electric Garage Door Opener
Window Features Vinyl Frames
Appliance Dishwasher, F/S/W/D
Laundry In House, In Unit
Exterior
Exterior Feature Garden, Low Maintenance Yard, Sprinkler System
Garage Spaces 1.0
Roof Type Asphalt Shingle
Parking Type EV Charger: Dedicated - Roughed In, Garage
Total Parking Spaces 1
Building
Building Description Cement Fibre,Frame Wood,Shingle-Other, Main Level Entry with Lower/Upper Lvl(s)
Faces North
Story 3
Foundation Poured Concrete
Sewer Sewer Connected
Water Municipal
Structure Type Cement Fibre,Frame Wood,Shingle-Other
Others
HOA Fee Include Garbage Removal,Insurance
Tax ID 031-864-082
Ownership Freehold/Strata
Pets Description Cats, Dogs
Read Less
Want to know what your home might be worth? Contact us for a FREE valuation!

Our team is ready to help you sell your home for the highest possible price ASAP
Bought with Engel & Volkers Vancouver Island






