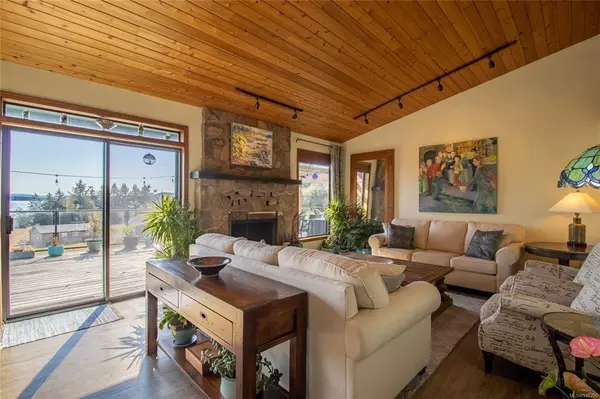$1,022,000
$1,099,000
7.0%For more information regarding the value of a property, please contact us for a free consultation.
9911 Craddock Dr Pender Island, BC V0N 2M3
4 Beds
2 Baths
2,700 SqFt
Key Details
Sold Price $1,022,000
Property Type Single Family Home
Sub Type Single Family Detached
Listing Status Sold
Purchase Type For Sale
Square Footage 2,700 sqft
Price per Sqft $378
MLS Listing ID 940390
Sold Date 10/18/23
Style Main Level Entry with Lower Level(s)
Bedrooms 4
Rental Info Unrestricted
Year Built 1985
Annual Tax Amount $2,984
Tax Year 2022
Lot Size 1.840 Acres
Acres 1.84
Property Description
Stunning Ocean View acreage on South Pender! A South facing sun drenched 1.84 acres is only a short walk to the Beach. You will enjoy a 2 level, 4 bedroom home designed to allow ocean views from most rooms. The Main floor, at ground level allows for single level living. The lower level is a walk-out basement with large windows maximizing light and views with an additional 2 bedrooms and a large family room, great for overflow of friends/family or a large studio. Decks on each level measuring almost 1400 sq ft create an abundance of outdoor living space. A detached 650 sq ft double garage. Turn this space into a studio or workshop, just add power. Store things like bikes/kayaks or create a public studio gallery or farmstand. The Property is clear, open & fully fenced, ideal for planting an orchard, gardening for or just star gazing under an open sky. The area is described as tranquil and quiet with several trails and beaches within walking distance.
Location
State BC
County Capital Regional District
Area Gi Pender Island
Zoning RR2
Direction South
Rooms
Other Rooms Workshop
Basement Finished, Full, Walk-Out Access, With Windows
Main Level Bedrooms 2
Kitchen 1
Interior
Interior Features Ceiling Fan(s), Dining Room, Vaulted Ceiling(s)
Heating Baseboard, Electric, Heat Pump, Wood
Cooling Air Conditioning
Flooring Laminate, Vinyl
Fireplaces Number 1
Fireplaces Type Living Room, Wood Burning
Fireplace 1
Window Features Skylight(s)
Appliance Dishwasher, F/S/W/D
Laundry In House
Exterior
Exterior Feature Balcony/Deck, Fenced, Fencing: Full
Garage Spaces 2.0
View Y/N 1
View Valley, Ocean
Roof Type Asphalt Shingle
Handicap Access Ground Level Main Floor, Primary Bedroom on Main
Parking Type Detached, Driveway, Garage Double
Total Parking Spaces 4
Building
Lot Description Acreage, Cleared, Marina Nearby, No Through Road, Pasture, Private, Quiet Area, Rural Setting, Southern Exposure
Building Description Wood, Main Level Entry with Lower Level(s)
Faces South
Foundation Poured Concrete
Sewer Septic System
Water Cistern, Well: Drilled
Architectural Style West Coast
Structure Type Wood
Others
Tax ID 001-110-471
Ownership Freehold
Pets Description Aquariums, Birds, Caged Mammals, Cats, Dogs
Read Less
Want to know what your home might be worth? Contact us for a FREE valuation!

Our team is ready to help you sell your home for the highest possible price ASAP
Bought with Dockside Realty Ltd.






