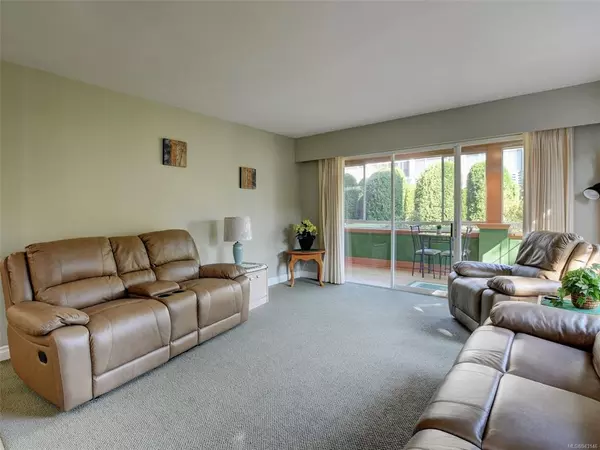$522,000
$499,000
4.6%For more information regarding the value of a property, please contact us for a free consultation.
2040 White Birch Rd #103 Sidney, BC V8L 2R1
3 Beds
2 Baths
1,607 SqFt
Key Details
Sold Price $522,000
Property Type Condo
Sub Type Condo Apartment
Listing Status Sold
Purchase Type For Sale
Square Footage 1,607 sqft
Price per Sqft $324
MLS Listing ID 943146
Sold Date 10/12/23
Style Condo
Bedrooms 3
HOA Fees $670/mo
Rental Info Unrestricted
Year Built 1972
Annual Tax Amount $1,798
Tax Year 2023
Lot Size 1,742 Sqft
Acres 0.04
Property Description
Welcome to the MARINA PARK Condos in Sidney!! Located just steps to the Ocean, this is an attractive, spacious, THREE BEDROOM CONDO with 2 full bathrooms plus 2 enclosed patios, one of the largest in the complex. LOTS OF SPACE in 1607 sq ft of livable area. Beautiful updated kitchen with a pass thru, new paint and flooring! A nice floor plan with a quiet corner sunny location! Master bedroom with ensuite and a second large master bedroom with a walk-in closet and more space. Quiet complex with laundry right across the hall, small workshop, games room, sep. storage & bike storage, EV charger & RV parking. Surrounded by greenery & flowers for nature lovers. Great location with quick access to ferries, airport, marinas, parks, bird sanctuary, bus service & Sidney! New roof being installed now and paid for.
Location
State BC
County Capital Regional District
Area Si Sidney North-East
Direction North
Rooms
Other Rooms Workshop
Basement Other
Main Level Bedrooms 3
Kitchen 1
Interior
Interior Features Controlled Entry, Dining/Living Combo, Eating Area
Heating Baseboard, Hot Water, Natural Gas
Cooling None
Flooring Carpet, Hardwood, Laminate, Vinyl
Window Features Aluminum Frames,Blinds,Vinyl Frames,Window Coverings
Appliance Dishwasher, Freezer, Microwave, Oven/Range Electric, Refrigerator
Laundry Common Area
Exterior
Exterior Feature Balcony/Patio, Fencing: Partial, Garden, Sprinkler System
Amenities Available Bike Storage, Common Area, Elevator(s), Private Drive/Road, Recreation Facilities, Recreation Room
Roof Type Asphalt Rolled,See Remarks
Handicap Access Ground Level Main Floor, Primary Bedroom on Main, Wheelchair Friendly
Parking Type Detached, EV Charger: Common Use - Installed, Guest, RV Access/Parking
Total Parking Spaces 1
Building
Lot Description Easy Access, Family-Oriented Neighbourhood, Irrigation Sprinkler(s), Level, Marina Nearby, Private, Quiet Area, Rectangular Lot, Serviced
Building Description Frame Wood,Insulation All,Insulation: Ceiling,Insulation: Walls,Stucco,Wood, Condo
Faces North
Story 3
Foundation Poured Concrete
Sewer Sewer Connected
Water Municipal
Structure Type Frame Wood,Insulation All,Insulation: Ceiling,Insulation: Walls,Stucco,Wood
Others
HOA Fee Include Garbage Removal,Heat,Hot Water,Insurance,Maintenance Grounds,Property Management,Water
Tax ID 004-052-048
Ownership Freehold/Strata
Acceptable Financing Purchaser To Finance
Listing Terms Purchaser To Finance
Pets Description None
Read Less
Want to know what your home might be worth? Contact us for a FREE valuation!

Our team is ready to help you sell your home for the highest possible price ASAP
Bought with Pemberton Holmes - Cloverdale






