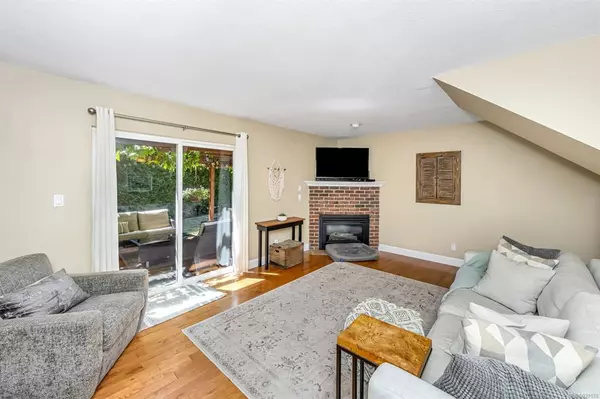$722,500
$729,000
0.9%For more information regarding the value of a property, please contact us for a free consultation.
3118 Brandt Cres Duncan, BC V9L 6W6
4 Beds
2 Baths
1,914 SqFt
Key Details
Sold Price $722,500
Property Type Single Family Home
Sub Type Single Family Detached
Listing Status Sold
Purchase Type For Sale
Square Footage 1,914 sqft
Price per Sqft $377
Subdivision Glenora Meadows
MLS Listing ID 939170
Sold Date 10/12/23
Style Main Level Entry with Upper Level(s)
Bedrooms 4
HOA Fees $90/mo
Rental Info Unrestricted
Year Built 1995
Annual Tax Amount $2,620
Tax Year 2022
Lot Size 6,969 Sqft
Acres 0.16
Property Description
Located in West Duncan and bordering Glenora sits this 4 bedroom 2 bath 1,914 sq. ft. home with a large, private, fully fenced backyard. Flexible floor plan with 2 bedrooms on the main and 2 upstairs offers a versatile layout. Enjoy cooking in your renovated kitchen with stone counters, gas range and SS appliances. Living room with hardwood floors, NG fireplace and sliding doors to the patio accented by a grape lined pergola and BBQ area. 2 more beds, a 4 pc bath, reading nook and laundry complete this level. Upstairs has a large primary bedroom with a cheater ensuite with soaker tub and 4th bedroom. Other features include a large double garage, new metal roof (2019) and garden shed. Trail only a few minutes away that connects to the Glenora trail head and Trans Canada trail for walking or biking. Glenora Meadows is a small bare land strata with a $90/m fee, no rental or age restrictions. This well cared for home is the perfect opportunity to downsize or to raise a family.
Location
State BC
County Cowichan Valley Regional District
Area Du West Duncan
Zoning R3
Direction North
Rooms
Other Rooms Storage Shed
Basement Crawl Space
Main Level Bedrooms 2
Kitchen 1
Interior
Heating Baseboard, Electric
Cooling None
Flooring Carpet, Hardwood
Fireplaces Number 1
Fireplaces Type Gas
Fireplace 1
Appliance F/S/W/D
Laundry In House
Exterior
Exterior Feature Fencing: Full, Garden
Garage Spaces 2.0
Roof Type Metal
Handicap Access Ground Level Main Floor
Parking Type Driveway, Garage Double
Total Parking Spaces 3
Building
Lot Description Landscaped, Level, Near Golf Course, Recreation Nearby
Building Description Frame Wood, Main Level Entry with Upper Level(s)
Faces North
Foundation Poured Concrete
Sewer Sewer Connected
Water Municipal
Structure Type Frame Wood
Others
HOA Fee Include Maintenance Grounds,Property Management
Tax ID 018-595-766
Ownership Freehold/Strata
Pets Description Aquariums, Birds, Caged Mammals, Cats, Dogs
Read Less
Want to know what your home might be worth? Contact us for a FREE valuation!

Our team is ready to help you sell your home for the highest possible price ASAP
Bought with RE/MAX Island Properties






