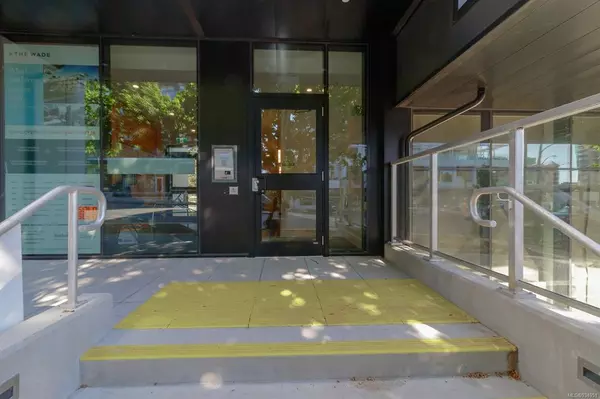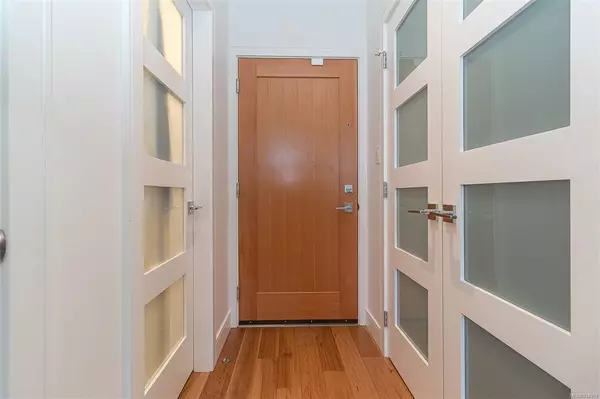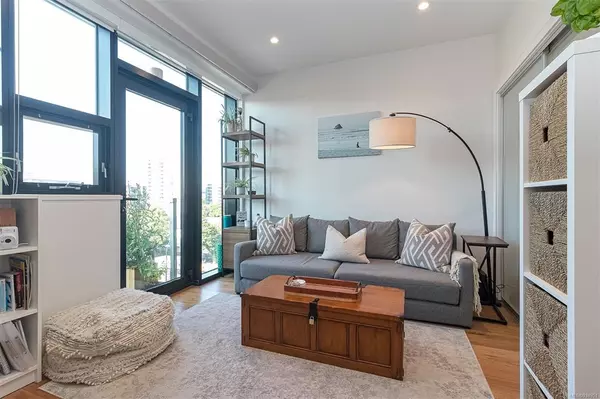$385,000
$385,000
For more information regarding the value of a property, please contact us for a free consultation.
1411 Cook St #405 Victoria, BC V8V 0E8
1 Bed
1 Bath
389 SqFt
Key Details
Sold Price $385,000
Property Type Condo
Sub Type Condo Apartment
Listing Status Sold
Purchase Type For Sale
Square Footage 389 sqft
Price per Sqft $989
Subdivision The Wade
MLS Listing ID 934951
Sold Date 10/11/23
Style Condo
Bedrooms 1
HOA Fees $218/mo
Rental Info Unrestricted
Year Built 2021
Annual Tax Amount $1,630
Tax Year 2022
Lot Size 435 Sqft
Acres 0.01
Property Description
The styling in this super cute south-facing one-bedroom condo bordering downtown Victoria will show you exactly what you can do with this amazing space. The light coming in the large windows gives you the feel of spaciousness and the bedroom opens to the living room and a lovely balcony that catches the sun daily and has a bbq and water hookup. Incredible design in the unit and the building shows what you can do with the aim of sustainability and perfectly placed functional areas! Common areas include a beautifully designed courtyard and a very lovely rooftop where you can have your own garden plot! There is bike storage and a storage area. Walk your pet to the Parliament buildings or the harbour one way, or Craigdarragh Castle in the other. Excellent public transport will get you anywhere you need to go in a matter of minutes including the coho ferry, Uvic, or even Butchart Gardens. Make an appointment to view it today, this one will not last, !!!
Location
State BC
County Capital Regional District
Area Vi Downtown
Direction South
Rooms
Basement None
Main Level Bedrooms 1
Kitchen 1
Interior
Interior Features Closet Organizer, Controlled Entry, Eating Area, Elevator
Heating Electric
Cooling None
Appliance Dishwasher, F/S/W/D
Laundry In Unit
Exterior
Exterior Feature Balcony
Utilities Available Cable To Lot, Compost, Electricity To Lot, Garbage, Natural Gas To Lot, Phone To Lot, Recycling
Amenities Available Bike Storage, Common Area, Elevator(s), Secured Entry, Security System
Roof Type Other
Handicap Access Primary Bedroom on Main
Parking Type None
Building
Lot Description Family-Oriented Neighbourhood, Landscaped, Recreation Nearby, Serviced, Shopping Nearby, Sidewalk
Building Description Insulation: Ceiling,Insulation: Walls, Condo
Faces South
Story 5
Foundation Poured Concrete
Sewer Sewer Connected
Water Municipal
Structure Type Insulation: Ceiling,Insulation: Walls
Others
Tax ID 031-300-294
Ownership Freehold/Strata
Acceptable Financing Purchaser To Finance
Listing Terms Purchaser To Finance
Pets Description Cats, Dogs
Read Less
Want to know what your home might be worth? Contact us for a FREE valuation!

Our team is ready to help you sell your home for the highest possible price ASAP
Bought with Coldwell Banker Oceanside Real Estate






