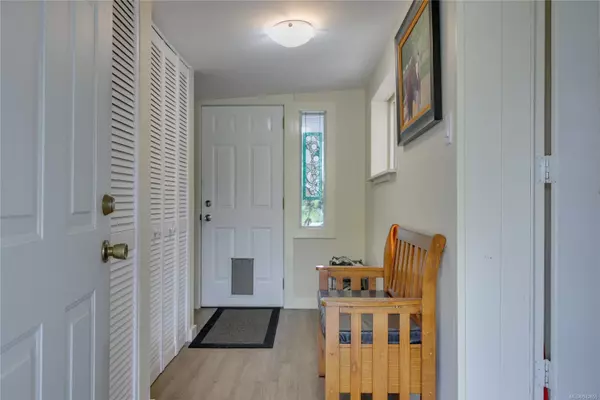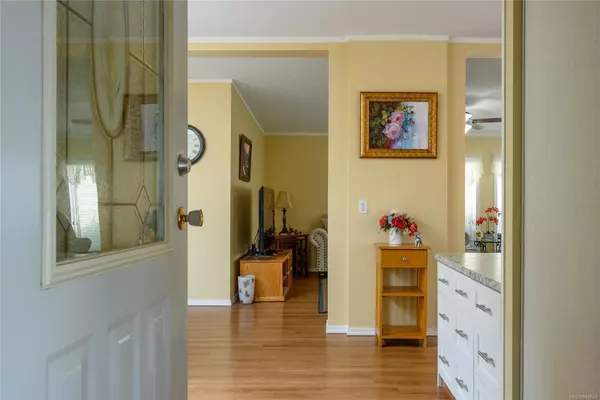$429,000
$429,900
0.2%For more information regarding the value of a property, please contact us for a free consultation.
658 Alderwood Dr #2 Ladysmith, BC V9G 1R6
3 Beds
2 Baths
1,600 SqFt
Key Details
Sold Price $429,000
Property Type Manufactured Home
Sub Type Manufactured Home
Listing Status Sold
Purchase Type For Sale
Square Footage 1,600 sqft
Price per Sqft $268
MLS Listing ID 942655
Sold Date 10/10/23
Style Rancher
Bedrooms 3
HOA Fees $600/mo
Rental Info No Rentals
Year Built 1994
Annual Tax Amount $1,607
Tax Year 2021
Property Description
Welcome to this lovely, move in ready home, in Rocky Creek Village, at just over 1600sqft, with 3bds/2bths. From the large foyer, you enter the bright and well appointed kitchen including gas stove, island, and large skylight. Dining and living room are both graced by expansive windows & sized for entertainment. Secondary bedrooms perfect for guest room, den, or hobby room perhaps, & close to 4pc main bath. Large primary suite is situated at back for privacy and has soaker tub in ensuite. Outside you'll find a carport, fenced yard with lovely patio area & gazebo, grass & garden areas, workshop/storage with heat and power, and garden shed. Recent updates include roof (2023), kitchen cabinets and countertops (2022), kitchen appliances (2016), flooring & paint throughout. Desirable & well maintained 55+ MHP, close to the charm of downtown Ladysmith and Transfer Beach. 20 min to Nanaimo and Duncan, 10min to Airport.
Location
State BC
County Ladysmith, Town Of
Area Du Ladysmith
Zoning MHP
Direction West
Rooms
Other Rooms Gazebo, Storage Shed, Workshop
Basement Crawl Space
Main Level Bedrooms 3
Kitchen 1
Interior
Interior Features Dining Room, Eating Area, Soaker Tub, Storage
Heating Heat Pump
Cooling Air Conditioning
Flooring Carpet, Laminate
Window Features Bay Window(s),Blinds,Insulated Windows,Screens,Skylight(s),Vinyl Frames
Appliance Dishwasher, F/S/W/D
Laundry In House
Exterior
Exterior Feature Fenced, Garden, Low Maintenance Yard
Carport Spaces 1
Utilities Available Natural Gas To Lot
Roof Type Fibreglass Shingle
Handicap Access Ground Level Main Floor, Primary Bedroom on Main
Parking Type Additional, Carport
Total Parking Spaces 3
Building
Lot Description Adult-Oriented Neighbourhood, Central Location, Easy Access, Landscaped, Level, Marina Nearby, No Through Road, Park Setting, Quiet Area, Recreation Nearby, Rectangular Lot, Rural Setting, Serviced, Shopping Nearby, Southern Exposure
Building Description Vinyl Siding, Rancher
Faces West
Foundation Other
Sewer Sewer Connected
Water Municipal
Additional Building None
Structure Type Vinyl Siding
Others
HOA Fee Include Property Management
Ownership Pad Rental
Pets Description Aquariums, Birds, Cats, Dogs, Number Limit, Size Limit
Read Less
Want to know what your home might be worth? Contact us for a FREE valuation!

Our team is ready to help you sell your home for the highest possible price ASAP
Bought with Royal LePage Duncan Realty






