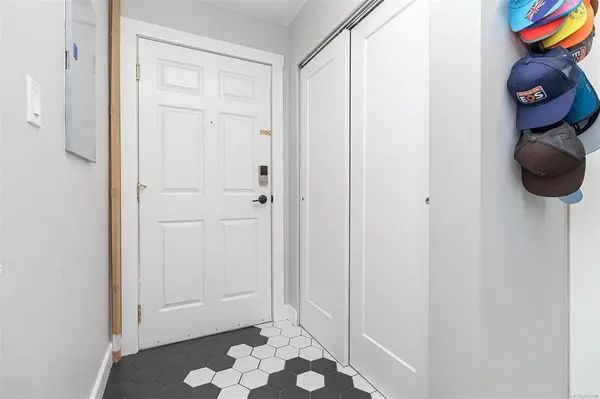$588,800
$588,800
For more information regarding the value of a property, please contact us for a free consultation.
3010 Washington Ave #211 Victoria, BC V9A 1P6
2 Beds
2 Baths
1,032 SqFt
Key Details
Sold Price $588,800
Property Type Condo
Sub Type Condo Apartment
Listing Status Sold
Purchase Type For Sale
Square Footage 1,032 sqft
Price per Sqft $570
Subdivision Carrington Court
MLS Listing ID 941104
Sold Date 10/06/23
Style Condo
Bedrooms 2
HOA Fees $498/mo
Rental Info Unrestricted
Year Built 1994
Annual Tax Amount $1,954
Tax Year 2022
Lot Size 871 Sqft
Acres 0.02
Property Description
Welcome to the Gorge area of Victoria! This renovated two-bedroom, two-bathroom condo is an absolute gem. Plenty of upgrades, including a new kitchen and two new bathrooms, are sure to impress. The thoughtful renovations extend to new flooring, fireplace, and casings throughout, creating a fresh and modern feel. The primary bedroom includes a spacious walk-in closet, providing ample organization options. Pass through the sliding glass doors and be greeted by a cozy patio off the living room and master bedroom, perfect for enjoying your morning coffee or unwinding in the evening, it adds a wonderful extension to your living area. Another perk of this condo is its proximity to downtown. If you enjoy a stroll, you'll be just a 15-minute walk away on the Galloping Goose trail, taking you to all the wonderful amenities, shops, and dining spots the city has to offer. Whether seeking a comfortable home or a great investment opportunity, this renovated condo is a fantastic choice.
Location
State BC
County Capital Regional District
Area Vi Burnside
Direction South
Rooms
Main Level Bedrooms 2
Kitchen 1
Interior
Interior Features Dining/Living Combo
Heating Baseboard, Electric
Cooling None
Flooring Laminate, Tile
Fireplaces Number 1
Fireplaces Type Gas, Living Room
Fireplace 1
Appliance Dishwasher, Dryer, Oven/Range Electric, Range Hood, Refrigerator, Washer
Laundry In Unit
Exterior
Exterior Feature Balcony
Amenities Available Bike Storage, Common Area, Elevator(s)
Roof Type Metal
Parking Type Attached
Total Parking Spaces 1
Building
Lot Description Central Location, Shopping Nearby
Building Description Frame Wood,Stucco, Condo
Faces South
Story 3
Foundation Poured Concrete
Sewer Sewer Connected
Water Municipal
Structure Type Frame Wood,Stucco
Others
HOA Fee Include Garbage Removal,Maintenance Grounds,Property Management,Recycling,Sewer
Tax ID 018-848-257
Ownership Freehold/Strata
Acceptable Financing Purchaser To Finance
Listing Terms Purchaser To Finance
Pets Description Aquariums, Birds, Caged Mammals, Cats, Dogs, Number Limit, Size Limit
Read Less
Want to know what your home might be worth? Contact us for a FREE valuation!

Our team is ready to help you sell your home for the highest possible price ASAP
Bought with Royal LePage Duncan Realty






