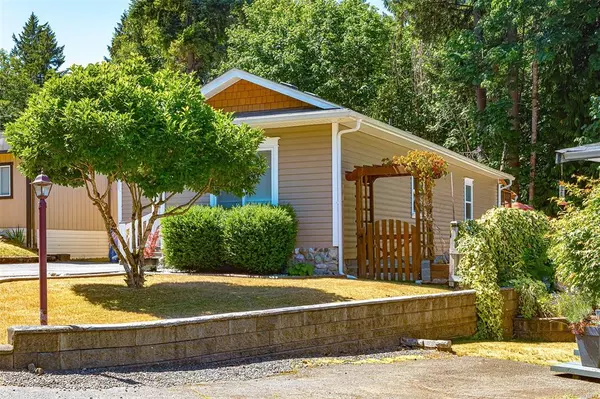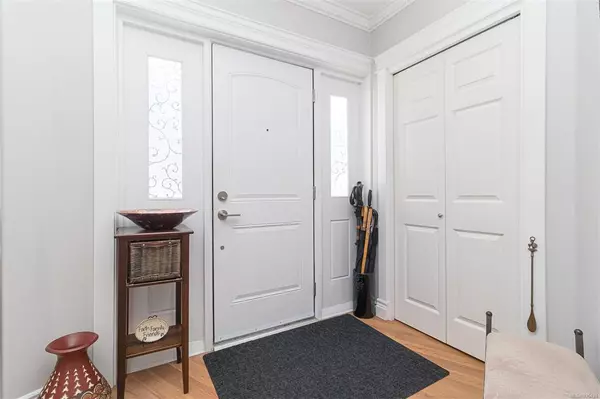$385,900
$398,900
3.3%For more information regarding the value of a property, please contact us for a free consultation.
2785 Wallbank Rd #6 Shawnigan Lake, BC V0R 2W0
3 Beds
2 Baths
1,396 SqFt
Key Details
Sold Price $385,900
Property Type Manufactured Home
Sub Type Manufactured Home
Listing Status Sold
Purchase Type For Sale
Square Footage 1,396 sqft
Price per Sqft $276
Subdivision Shawnigan Lake Mhp
MLS Listing ID 936424
Sold Date 10/05/23
Style Rancher
Bedrooms 3
HOA Fees $660/mo
Rental Info No Rentals
Year Built 1977
Annual Tax Amount $1,405
Tax Year 2022
Lot Size 3,049 Sqft
Acres 0.07
Property Description
This 3 bd 2 bth home is a must see with extensive renovations including; attic with R40 insulation, plumbing, water heater, gutters, bathrooms, new appliances, kitchen island, heat pump, carpet, windows, blinds, paint, & more. Front living room is versatile, as there is another living room off the kitchen! Large laundry room has double sink & lots of storage with cabinets & a closet. The master boasts a large walk-in closet, ensuite with heated floors & jetted tub. The updated kitchen is open concept with island, pantry & door to the covered back deck. Sit and relax in your private oasis with a privacy fence & yard that backs onto greenspace. The deck includes a beer fridge & lots of seating space. The beautifully landscaped yard has well-established & maintained gardens, a well-sized storage shed with power, plenty of storage, & possible workspace. Quiet lot in a family oriented park in the heart of Shawnigan Village, close to bus stop, restaurants, shops, trails and the beach!
Location
State BC
County Cowichan Valley Regional District
Area Ml Shawnigan
Zoning MP1
Direction East
Rooms
Other Rooms Storage Shed
Basement Crawl Space
Main Level Bedrooms 3
Kitchen 1
Interior
Interior Features Eating Area, Jetted Tub
Heating Baseboard, Electric, Heat Pump
Cooling HVAC
Flooring Mixed
Window Features Insulated Windows
Appliance F/S/W/D
Laundry In House
Exterior
Exterior Feature Balcony/Patio, Fencing: Full, Garden
Roof Type Asphalt Shingle
Parking Type Driveway, Guest
Total Parking Spaces 2
Building
Lot Description Central Location, Family-Oriented Neighbourhood, Landscaped, No Through Road, Recreation Nearby, Rural Setting
Building Description Insulation: Ceiling,Insulation: Walls,Vinyl Siding, Rancher
Faces East
Foundation Slab
Sewer Septic System
Water Municipal
Structure Type Insulation: Ceiling,Insulation: Walls,Vinyl Siding
Others
Restrictions None
Ownership Pad Rental
Pets Description Cats, Dogs, Number Limit, Size Limit
Read Less
Want to know what your home might be worth? Contact us for a FREE valuation!

Our team is ready to help you sell your home for the highest possible price ASAP
Bought with eXp Realty






