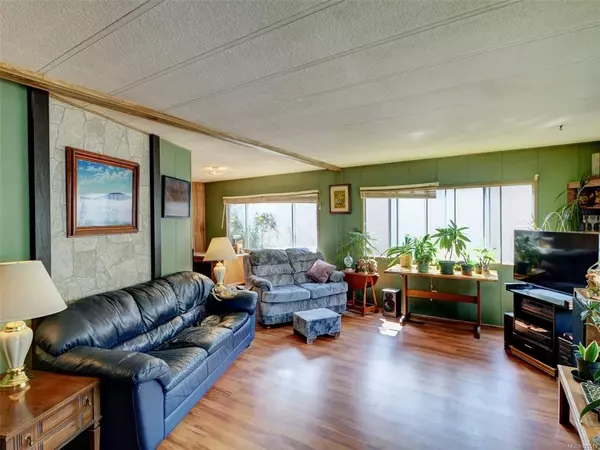$275,000
$290,000
5.2%For more information regarding the value of a property, please contact us for a free consultation.
70 Cooper Rd #21 View Royal, BC V9A 4K2
3 Beds
2 Baths
1,454 SqFt
Key Details
Sold Price $275,000
Property Type Manufactured Home
Sub Type Manufactured Home
Listing Status Sold
Purchase Type For Sale
Square Footage 1,454 sqft
Price per Sqft $189
Subdivision Westview Terrace Mobile Home Park
MLS Listing ID 929513
Sold Date 10/05/23
Style Main Level Entry with Lower/Upper Lvl(s)
Bedrooms 3
HOA Fees $440/mo
Rental Info Some Rentals
Year Built 1981
Annual Tax Amount $386
Tax Year 2022
Lot Size 3,920 Sqft
Acres 0.09
Property Description
Welcome to this quiet spacious 3 bedrm manufactured home in centrally located Westview Terrace Mobile Home Park . Close to all amenitites, schools,local transportation, shopping, golf course and Gorge Waterway, it is nestled in between Esquimalt,View Royal and 10 minutes from either downtown Victoria or the Western Communities.Facing Southwest this sunny home captures daylight and evening sun and sunsets off the large completely rennovated deck with views of portage inlet and the mountains. Relax in the huge soaker tub or enjoy a nice sized yard with flowers and mature schrubs. An affordable home and a low monthly pad rental in a serene setting make this a lovely home and community to settle in.
Location
State BC
County Capital Regional District
Area Vr Glentana
Direction Southwest
Rooms
Other Rooms Workshop
Basement Crawl Space, Not Full Height, Partial, Partially Finished
Main Level Bedrooms 3
Kitchen 1
Interior
Interior Features Breakfast Nook, Dining Room, Eating Area, Soaker Tub, Storage
Heating Baseboard, Electric, Forced Air, Oil
Cooling HVAC
Flooring Basement Sub-Floor, Hardwood, Linoleum, Mixed
Window Features Blinds,Screens,Window Coverings
Appliance Built-in Range, Dishwasher, F/S/W/D
Laundry In House
Exterior
Exterior Feature Awning(s), Balcony/Patio, Garden
Carport Spaces 3
Utilities Available Cable Available, Electricity To Lot, Garbage, Phone Available, Recycling
View Y/N 1
View Mountain(s), Valley, Ocean
Roof Type Asphalt Shingle
Parking Type Attached, Carport, Carport Double, Driveway
Total Parking Spaces 2
Building
Building Description Aluminum Siding,Wood, Main Level Entry with Lower/Upper Lvl(s)
Faces Southwest
Foundation Block
Sewer Sewer Connected
Water Municipal
Structure Type Aluminum Siding,Wood
Others
HOA Fee Include Garbage Removal,Property Management,Recycling,Sewer
Restrictions Unknown
Ownership Pad Rental
Acceptable Financing Must Be Paid Off
Listing Terms Must Be Paid Off
Pets Description Size Limit
Read Less
Want to know what your home might be worth? Contact us for a FREE valuation!

Our team is ready to help you sell your home for the highest possible price ASAP
Bought with RE/MAX Generation - The Neal Estate Group






