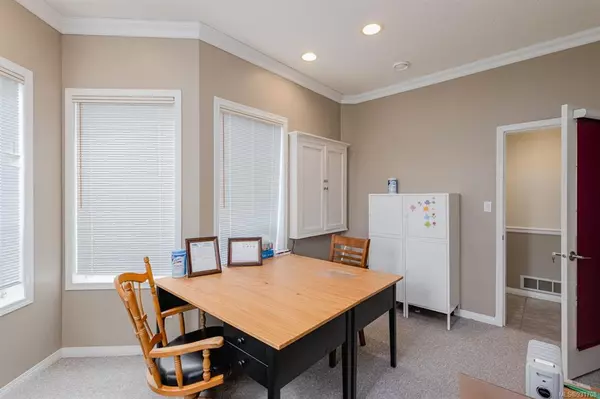$1,685,000
$1,680,000
0.3%For more information regarding the value of a property, please contact us for a free consultation.
468 Battie Dr Ladysmith, BC V9G 1V9
9 Beds
10 Baths
4,042 SqFt
Key Details
Sold Price $1,685,000
Property Type Single Family Home
Sub Type Single Family Detached
Listing Status Sold
Purchase Type For Sale
Square Footage 4,042 sqft
Price per Sqft $416
MLS Listing ID 931708
Sold Date 10/04/23
Style Ground Level Entry With Main Up
Bedrooms 9
Rental Info Unrestricted
Year Built 1997
Annual Tax Amount $7,441
Tax Year 2022
Lot Size 0.270 Acres
Acres 0.27
Lot Dimensions 96 x 121
Property Description
Rare Opportunity! Stunning ocean and coastal mountain views from this approx. 4000sqft home featuring 8 bedrooms and 9 baths. Previously used as a senior supportive residence with 8 units each equipped with its on 2-piece bath. Elevator in residence, generous kitchen with ample counter and storage space, large, detached workshop, landscaping, and an abundance of parking. This home is ideal for a continual senior residence, bed and breakfast or Airbnb. Conveniently located within minutes of all levels of amenities including shopping, golf course, marina, and restaurants. All information should be verified if fundamental to purchase.
Location
State BC
County Ladysmith, Town Of
Area Du Ladysmith
Zoning R-1
Direction Southeast
Rooms
Other Rooms Workshop
Basement Finished
Main Level Bedrooms 3
Kitchen 1
Interior
Interior Features Jetted Tub
Heating Electric, Forced Air
Cooling Air Conditioning
Flooring Basement Slab, Mixed
Fireplaces Number 1
Fireplaces Type Gas
Equipment Central Vacuum, Security System
Fireplace 1
Window Features Insulated Windows
Appliance Jetted Tub
Laundry In House
Exterior
Exterior Feature Garden, Low Maintenance Yard
Garage Spaces 1.0
Utilities Available Electricity To Lot
View Y/N 1
View Ocean
Roof Type Fibreglass Shingle
Handicap Access Wheelchair Friendly
Parking Type Garage, RV Access/Parking
Total Parking Spaces 4
Building
Lot Description Central Location, Easy Access, Family-Oriented Neighbourhood, Hillside, Landscaped, Private, Quiet Area, Recreation Nearby, Shopping Nearby, Sidewalk
Building Description Insulation: Ceiling,Insulation: Walls,Stucco, Ground Level Entry With Main Up
Faces Southeast
Foundation Poured Concrete
Sewer Sewer To Lot
Water Municipal
Structure Type Insulation: Ceiling,Insulation: Walls,Stucco
Others
Restrictions Building Scheme
Tax ID 023-526-718
Ownership Freehold
Acceptable Financing Must Be Paid Off
Listing Terms Must Be Paid Off
Pets Description Aquariums, Birds, Caged Mammals, Cats, Dogs
Read Less
Want to know what your home might be worth? Contact us for a FREE valuation!

Our team is ready to help you sell your home for the highest possible price ASAP
Bought with Royal LePage Nanaimo Realty (NanIsHwyN)






