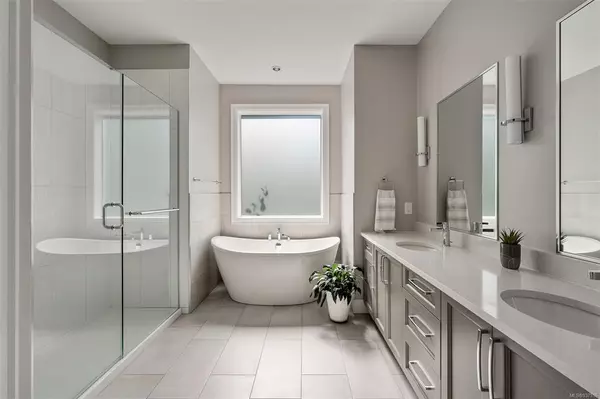$1,296,750
$1,299,900
0.2%For more information regarding the value of a property, please contact us for a free consultation.
10214 Robinia Pl Sidney, BC V8L 4M3
3 Beds
2 Baths
1,984 SqFt
Key Details
Sold Price $1,296,750
Property Type Single Family Home
Sub Type Single Family Detached
Listing Status Sold
Purchase Type For Sale
Square Footage 1,984 sqft
Price per Sqft $653
MLS Listing ID 937516
Sold Date 10/04/23
Style Rancher
Bedrooms 3
Rental Info Unrestricted
Year Built 2021
Annual Tax Amount $4,614
Tax Year 2022
Lot Size 5,662 Sqft
Acres 0.13
Property Description
Welcome to this exquisite rancher-style home located on a cul-de-sac in picturesque Sidney! Built by LIDA Homes in 2021, this beautiful home offers 3 bedrooms+den & 2 bathrooms. The impressive kitchen boasts a large island with quartz countertops, shaker-style cabinets, custom backsplash, wine fridge & gas range. Top this all off with a huge walk-in pantry! This well-designed floor plan ensures a seamless flow with great separation between the living area & bedrooms. Retreat to the well-appointed primary with walk-in closet & French doors that lead to your South-facing backyard! The ensuite bathroom offers a luxurious experience with heated floors, double vanity, water closet, & stand-alone tub. This fantastic home also offers 300sqft of loft space, an oversized garage, beautifully landscaped yard, & heat pump! The high-quality craftsmanship, thoughtful design, & luxurious finishes of this home cannot go unnoticed. Don't miss your opportunity to enjoy all that Sidney has to offer!
Location
State BC
County Capital Regional District
Area Si Sidney North-East
Direction Northeast
Rooms
Basement None
Main Level Bedrooms 3
Kitchen 1
Interior
Heating Forced Air, Heat Pump, Radiant Floor
Cooling Air Conditioning
Flooring Carpet, Hardwood, Tile
Fireplaces Number 1
Fireplaces Type Gas
Fireplace 1
Window Features Vinyl Frames
Appliance Built-in Range, Dishwasher, F/S/W/D, Microwave, Oven Built-In, Refrigerator
Laundry In House
Exterior
Exterior Feature Fenced, Garden, Low Maintenance Yard
Garage Spaces 2.0
Roof Type Asphalt Shingle,Metal
Handicap Access Ground Level Main Floor, Primary Bedroom on Main, Wheelchair Friendly
Parking Type Driveway, Garage Double
Total Parking Spaces 4
Building
Lot Description Cul-de-sac, Level, Pie Shaped Lot
Building Description Cement Fibre, Rancher
Faces Northeast
Foundation Slab
Sewer Sewer Connected
Water Municipal
Structure Type Cement Fibre
Others
Tax ID 030-855-811
Ownership Freehold
Acceptable Financing Purchaser To Finance
Listing Terms Purchaser To Finance
Pets Description Aquariums, Birds, Caged Mammals, Cats, Dogs
Read Less
Want to know what your home might be worth? Contact us for a FREE valuation!

Our team is ready to help you sell your home for the highest possible price ASAP
Bought with DFH Real Estate Ltd.






