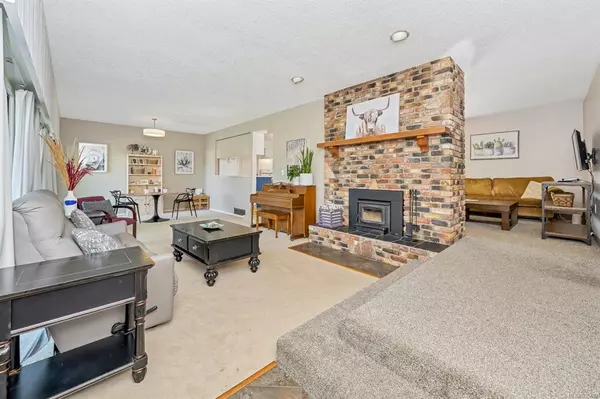$775,000
$788,000
1.6%For more information regarding the value of a property, please contact us for a free consultation.
1708 Cedar Glen Pl Cowichan Bay, BC V0R 1N1
3 Beds
2 Baths
1,769 SqFt
Key Details
Sold Price $775,000
Property Type Single Family Home
Sub Type Single Family Detached
Listing Status Sold
Purchase Type For Sale
Square Footage 1,769 sqft
Price per Sqft $438
Subdivision Cowichan Bay - Uplands
MLS Listing ID 935403
Sold Date 10/04/23
Style Rancher
Bedrooms 3
Rental Info Unrestricted
Year Built 1973
Annual Tax Amount $3,095
Tax Year 2023
Lot Size 10,018 Sqft
Acres 0.23
Property Description
Short walk to restaurants, shopping, beach, and waterfront in Cowichan Bay village. This charming 3 bedroom plus den/office one level home is located on a quiet cul-de-sac and neighborhood. Close to Bench and Ecole Cobble Hill Elementary schools and Francis Kelsey Highschool. Families and retirees can walk / bike ride the neighborhood and many trails. And it is close to playgrounds. Recent improvements include perimeter drains and sealing of foundation (2019), Samsung heat pump (2022) and addition of front and back wood decks (2021). Sit on the front deck and enjoy the ocean, Mt. Prevost, and Mt. Tzouhalem views along with amazing sunsets. The large 12' x 40' deck in the backyard is a relaxing space to enjoy both flower gardens and veggie gardens and is fully fenced. The garden has raspberries, blueberries, strawberries, peaches, and asparagus. The backyard also has a large sandbox great for little children but could also be modified to a raised garden bed and afternoon shady oasis.
Location
State BC
County Cowichan Valley Regional District
Area Du Cowichan Bay
Zoning R3
Direction West
Rooms
Basement Crawl Space, None
Main Level Bedrooms 3
Kitchen 1
Interior
Heating Heat Pump
Cooling Air Conditioning
Flooring Mixed
Fireplaces Number 1
Fireplaces Type Living Room, Wood Burning
Fireplace 1
Window Features Insulated Windows
Laundry In House
Exterior
Exterior Feature Fencing: Full, Garden
Garage Spaces 1.0
Utilities Available Cable To Lot, Electricity To Lot, Garbage, Natural Gas Available, Phone Available, Recycling
View Y/N 1
View Mountain(s), Ocean
Roof Type Asphalt Shingle
Parking Type Additional, Garage, RV Access/Parking
Total Parking Spaces 2
Building
Lot Description Cul-de-sac, Easy Access, Family-Oriented Neighbourhood, Landscaped, Marina Nearby, Near Golf Course, No Through Road, Quiet Area, Recreation Nearby, Shopping Nearby, Southern Exposure
Building Description Insulation: Ceiling,Insulation: Walls,Wood, Rancher
Faces West
Foundation Poured Concrete
Sewer Sewer Connected
Water Municipal
Structure Type Insulation: Ceiling,Insulation: Walls,Wood
Others
Tax ID 002-441-861
Ownership Freehold
Pets Description Aquariums, Birds, Caged Mammals, Cats, Dogs
Read Less
Want to know what your home might be worth? Contact us for a FREE valuation!

Our team is ready to help you sell your home for the highest possible price ASAP
Bought with Pemberton Holmes - Sooke






