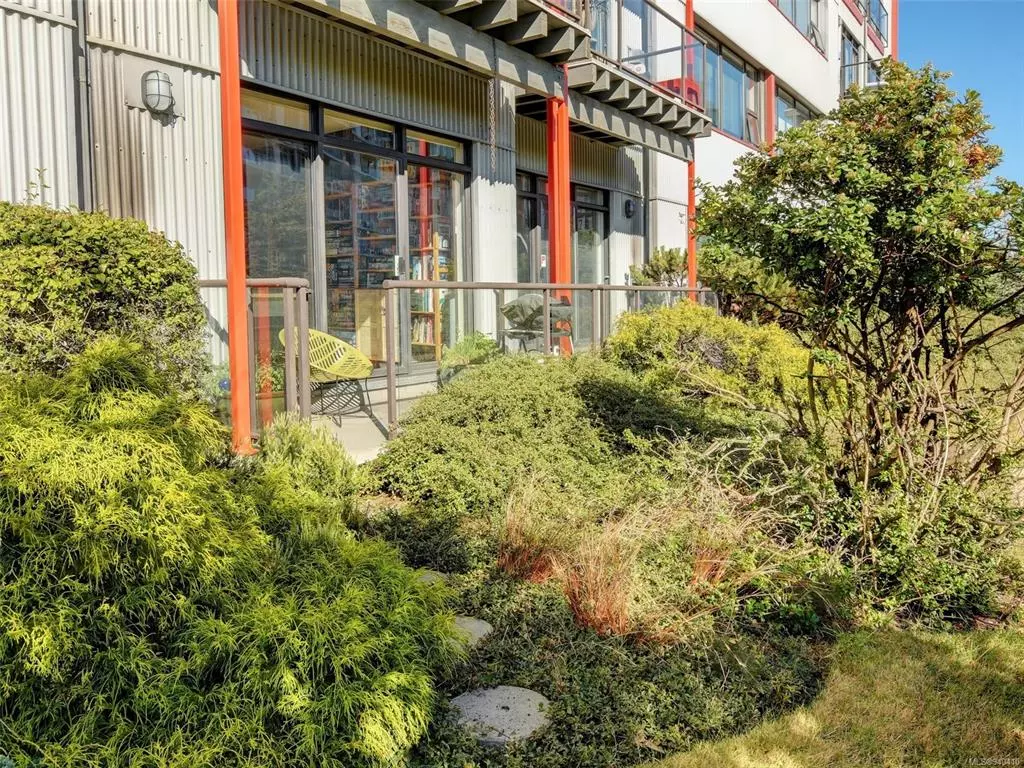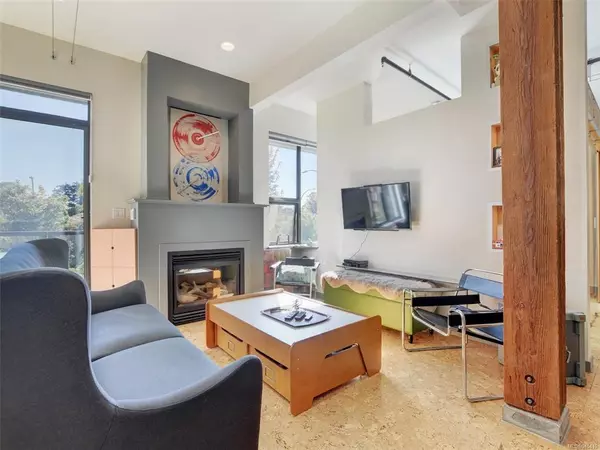$650,000
$630,000
3.2%For more information regarding the value of a property, please contact us for a free consultation.
455 Sitkum Rd #111 Victoria, BC V9A 7N9
2 Beds
1 Bath
1,004 SqFt
Key Details
Sold Price $650,000
Property Type Condo
Sub Type Condo Apartment
Listing Status Sold
Purchase Type For Sale
Square Footage 1,004 sqft
Price per Sqft $647
Subdivision The Edge
MLS Listing ID 940410
Sold Date 10/03/23
Style Condo
Bedrooms 2
HOA Fees $434/mo
Rental Info Unrestricted
Year Built 2000
Annual Tax Amount $2,737
Tax Year 2022
Property Description
Welcome to this architecturally designed home in the sought -after Vic West Neighbourhood,The Edge!Offering the best in New York style Loft living. This perfectly situated garden level home offers direct access from Terrace to private green space,perfect for your pets.The bright open living offers 10Ft ceilings,fir beams,Wall art Display Boxes,custom gas FP ,perfect for Entertaining .Well appointed kitchen with large eating bar,SS appliances and Gorgeous Cork flooring throughout.The primary Bedroom is located behind a custom feature glass wall with built ins,second bedroom/Flex room at front of home ,seperated by spacious dining room.The spa like bath has recently been totally renovated rounded out this unique loft! The complex is well run,,Live/work,secure u/g Parking,seperate storage and pet friendly with two pets permitted and no size restrictions.Come see what this lifestyle has to offer.
Location
State BC
County Capital Regional District
Area Vw Victoria West
Direction Southwest
Rooms
Basement None
Main Level Bedrooms 2
Kitchen 1
Interior
Interior Features Soaker Tub
Heating Baseboard, Electric, Natural Gas
Cooling Other
Flooring Cork
Fireplaces Number 1
Fireplaces Type Living Room
Fireplace 1
Window Features Vinyl Frames,Window Coverings
Appliance Dishwasher, F/S/W/D
Laundry In Unit
Exterior
Exterior Feature Balcony/Patio
Garage Spaces 1.0
Amenities Available Common Area, Elevator(s), Kayak Storage
Roof Type Asphalt Torch On
Handicap Access Accessible Entrance, No Step Entrance, Wheelchair Friendly
Parking Type Garage, Guest
Total Parking Spaces 1
Building
Building Description Frame Wood, Condo
Faces Southwest
Story 4
Foundation Poured Concrete
Sewer Sewer Connected
Water Municipal
Architectural Style California
Additional Building None
Structure Type Frame Wood
Others
Restrictions None
Tax ID 024-691-852
Ownership Freehold/Strata
Acceptable Financing Must Be Paid Off
Listing Terms Must Be Paid Off
Pets Description Cats, Dogs
Read Less
Want to know what your home might be worth? Contact us for a FREE valuation!

Our team is ready to help you sell your home for the highest possible price ASAP
Bought with Coldwell Banker Oceanside Real Estate






