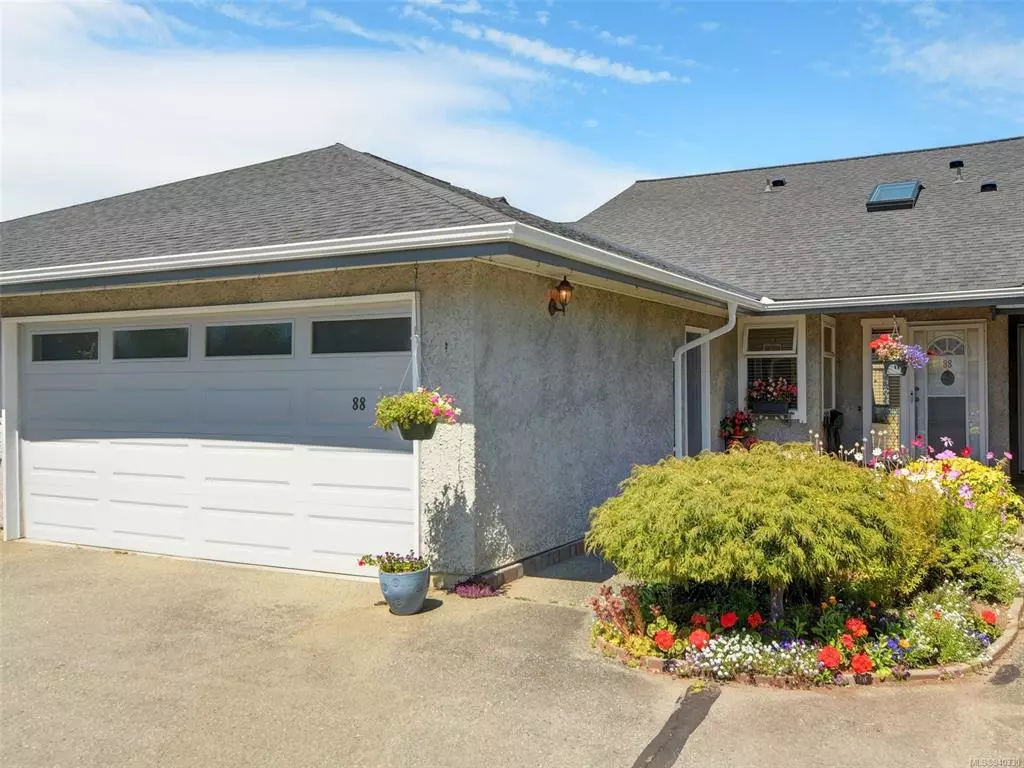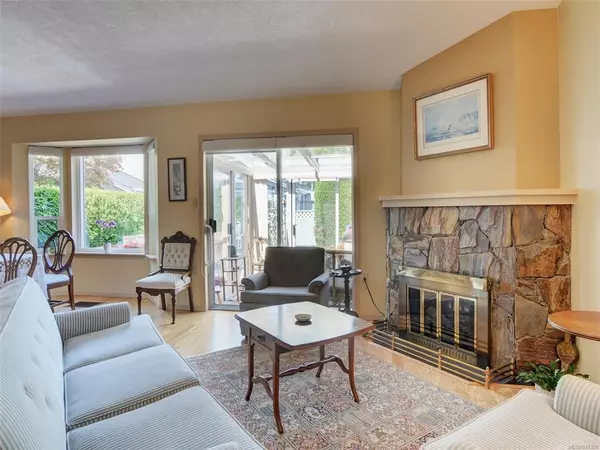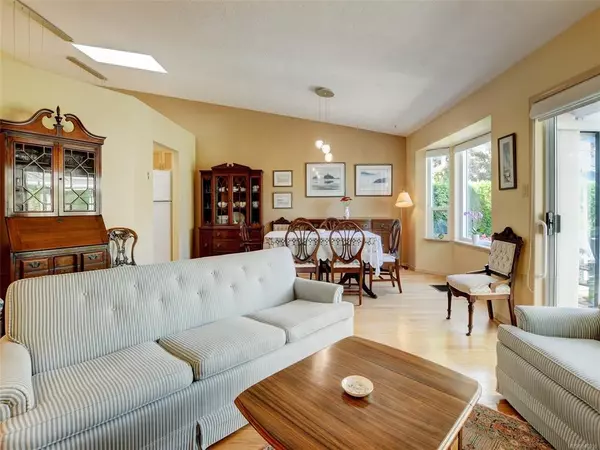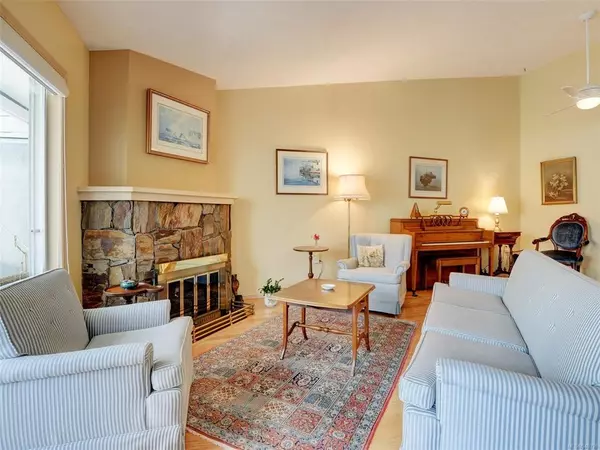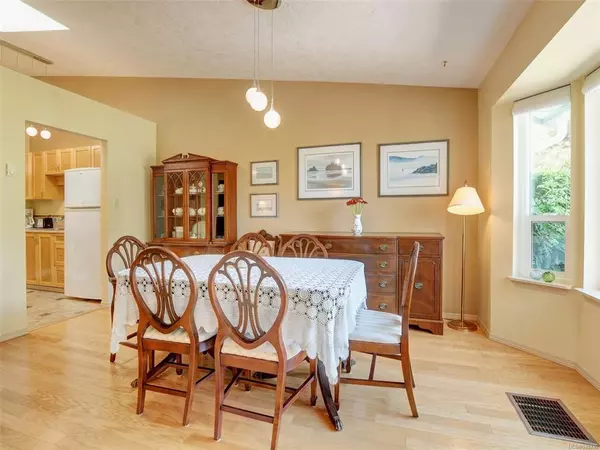$746,520
$759,000
1.6%For more information regarding the value of a property, please contact us for a free consultation.
2600 Ferguson Rd #88 Central Saanich, BC V8M 2C1
2 Beds
2 Baths
1,318 SqFt
Key Details
Sold Price $746,520
Property Type Townhouse
Sub Type Row/Townhouse
Listing Status Sold
Purchase Type For Sale
Square Footage 1,318 sqft
Price per Sqft $566
Subdivision Waters Edge Village
MLS Listing ID 940330
Sold Date 10/03/23
Style Rancher
Bedrooms 2
HOA Fees $557/mo
Rental Info Unrestricted
Year Built 1987
Annual Tax Amount $3,047
Tax Year 2022
Lot Size 1,742 Sqft
Acres 0.04
Property Description
Stroll down to the ocean and enjoy the seaside walking trails from this beautifully maintained one-level townhome located in the much sought after Waters Edge Village. There is a fresh, bright ambience as soon as you enter this delightful home where there are skylights, gleaming wood floors & vaulted ceilings that add to the feeling of light and space. The living room which has a gracious fireplace opens to a sunroom & nicely planted sunny & private patio which in turn opens to a greenspace. The kitchen is generous and modern, the quiet master bedroom has a huge walk-in closet & ensuite, the second bedroom also has a walk-in closet and there is a double garage with lots of storage space.
Waters Edge is ideally located being close to Brentwood Bay, Sidney, the airport and the ferries and has a resort style feel offering a clubhouse, swimming pool, gym, hot tub, sauna, library, tennis court and even a putting green. This pet friendly, 55+ complex is the perfect pace to call home!
Location
State BC
County Capital Regional District
Area Cs Turgoose
Direction South
Rooms
Other Rooms Guest Accommodations
Basement Crawl Space
Main Level Bedrooms 2
Kitchen 1
Interior
Interior Features Ceiling Fan(s), Dining/Living Combo, Storage, Vaulted Ceiling(s)
Heating Baseboard, Electric, Wood
Cooling None
Flooring Carpet, Tile, Wood
Fireplaces Number 1
Fireplaces Type Living Room
Equipment Electric Garage Door Opener
Fireplace 1
Window Features Blinds,Insulated Windows,Screens,Skylight(s)
Appliance Dishwasher, F/S/W/D
Laundry In Unit
Exterior
Exterior Feature Balcony/Patio
Garage Spaces 2.0
Amenities Available Clubhouse, Common Area, Fitness Centre, Guest Suite, Pool, Private Drive/Road, Recreation Facilities, Recreation Room
Roof Type Fibreglass Shingle
Handicap Access No Step Entrance, Primary Bedroom on Main, Wheelchair Friendly
Total Parking Spaces 2
Building
Lot Description Irregular Lot, Level, Private
Building Description Insulation: Ceiling,Insulation: Walls,Stucco, Rancher
Faces South
Story 1
Foundation Poured Concrete
Sewer Sewer Connected
Water Municipal
Structure Type Insulation: Ceiling,Insulation: Walls,Stucco
Others
HOA Fee Include Garbage Removal,Insurance,Maintenance Grounds,Property Management,Water
Tax ID 007-705-018
Ownership Freehold/Strata
Pets Description Cats, Dogs
Read Less
Want to know what your home might be worth? Contact us for a FREE valuation!

Our team is ready to help you sell your home for the highest possible price ASAP
Bought with Sutton Group West Coast Realty


