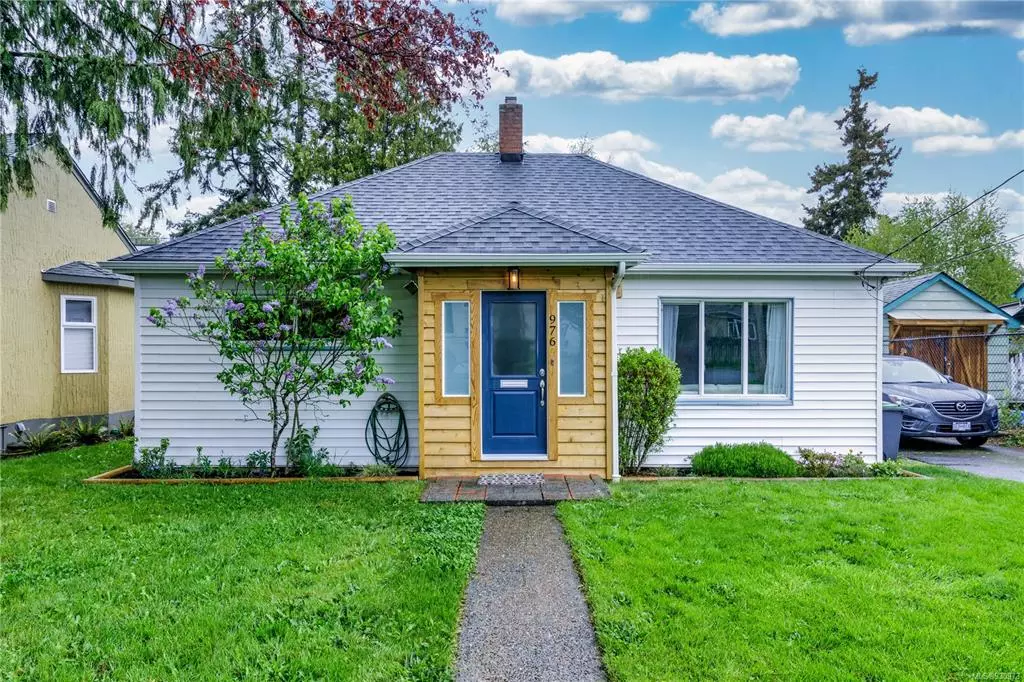$865,000
$879,900
1.7%For more information regarding the value of a property, please contact us for a free consultation.
976 Dunsmuir Rd Esquimalt, BC V9A 5C3
2 Beds
1 Bath
916 SqFt
Key Details
Sold Price $865,000
Property Type Single Family Home
Sub Type Single Family Detached
Listing Status Sold
Purchase Type For Sale
Square Footage 916 sqft
Price per Sqft $944
MLS Listing ID 930973
Sold Date 10/02/23
Style Rancher
Bedrooms 2
Rental Info Unrestricted
Year Built 1943
Annual Tax Amount $3,608
Tax Year 2022
Lot Size 6,098 Sqft
Acres 0.14
Lot Dimensions 50 ft wide x 120 ft deep
Property Description
The house with the blue door! Welcome to this sweet and tidy 2 bed 1 bath home on a tree lined street in popular Esquimalt. Enter this lovely home through the front porch to the bright and welcoming living room with space for your sectional and bar cart. The eat-in kitchen has newer appliances including a dishwasher and natural gas stove, butcher-block counter tops and a farm sink. The patio door opens to a wonderful, private back yard oasis with covered patio, raised garden beds and a single detached garage with electric door opener. Both bedrooms are generous with good size closets. The bathroom is finished with a modern aesthetic. The home is heated with natural gas. New windows in 2020. Tenanted $3600 lease September 30, 2023. Specific showing schedule
Location
State BC
County Capital Regional District
Area Es Old Esquimalt
Zoning RS-6
Direction Southwest
Rooms
Basement Crawl Space
Main Level Bedrooms 2
Kitchen 1
Interior
Interior Features Eating Area
Heating Forced Air, Natural Gas
Cooling None
Flooring Laminate, Wood
Window Features Vinyl Frames,Window Coverings
Appliance Dishwasher, F/S/W/D, Oven/Range Gas, Range Hood
Laundry In House
Exterior
Exterior Feature Awning(s), Balcony/Deck, Fencing: Full, Garden, Lighting
Garage Spaces 1.0
Utilities Available Natural Gas To Lot
Roof Type Fibreglass Shingle
Handicap Access Ground Level Main Floor, Primary Bedroom on Main
Parking Type Detached, Driveway, Garage
Total Parking Spaces 1
Building
Lot Description Level, Near Golf Course, Rectangular Lot, Serviced
Building Description Vinyl Siding,Wood, Rancher
Faces Southwest
Foundation Poured Concrete
Sewer Sewer To Lot
Water Municipal
Architectural Style Arts & Crafts
Structure Type Vinyl Siding,Wood
Others
Tax ID 001-024-621
Ownership Freehold
Acceptable Financing Purchaser To Finance
Listing Terms Purchaser To Finance
Pets Description Aquariums, Birds, Caged Mammals, Cats, Dogs
Read Less
Want to know what your home might be worth? Contact us for a FREE valuation!

Our team is ready to help you sell your home for the highest possible price ASAP
Bought with RE/MAX Camosun






