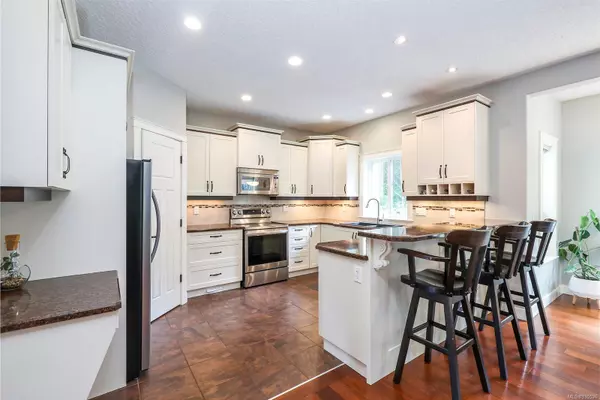$1,195,000
$1,195,000
For more information regarding the value of a property, please contact us for a free consultation.
2343 Tutor Dr Comox, BC V9M 0A7
4 Beds
3 Baths
2,757 SqFt
Key Details
Sold Price $1,195,000
Property Type Single Family Home
Sub Type Single Family Detached
Listing Status Sold
Purchase Type For Sale
Square Footage 2,757 sqft
Price per Sqft $433
MLS Listing ID 935526
Sold Date 09/29/23
Style Main Level Entry with Upper Level(s)
Bedrooms 4
Rental Info Unrestricted
Year Built 2008
Annual Tax Amount $6,284
Tax Year 2023
Lot Size 0.270 Acres
Acres 0.27
Property Description
Located on large 1/4 acre lot next to Condor Park in highly sought-after Lancaster neighbourhood, walk to schools, Church St Bakery, Tap House or Milano's. Stunning 4 bed plus office home has room for everyone. Main level has welcoming covered front porch, dining room, breakfast nook & open concept living. Bright, open kitchen with pantry & spacious bistro height counter seats 3 easily. Spacious living room has lovely gas fireplace & custom cabinet surround, large windows & slider to the deck & patio leading to fully fenced, private backyard. Office with storage, laundry/mud room with double closets + 2 car garage. Upstairs, all 4 bedrooms are together. Generous primary bedroom with WIC and 5pc ensuite w/soaker tub & glass shower. 3 more generous bdrms plus large family room & full bath finish off the 2nd level. Heat pump, RV parking, low maintenance front yard & a fabulous backyard with several great options for outdoor enjoyment & 6 zone irrigation. Zoning permits a coach house too.
Location
State BC
County Comox Valley Regional District
Area Cv Comox (Town Of)
Zoning R1.1
Direction North
Rooms
Basement Crawl Space
Kitchen 1
Interior
Interior Features Breakfast Nook, Dining Room, Soaker Tub
Heating Electric, Heat Pump
Cooling Air Conditioning
Flooring Hardwood
Fireplaces Number 1
Fireplaces Type Gas
Fireplace 1
Laundry In House
Exterior
Exterior Feature Balcony/Deck, Balcony/Patio, Fencing: Full, Low Maintenance Yard, Sprinkler System
Garage Spaces 2.0
Roof Type Fibreglass Shingle
Handicap Access Ground Level Main Floor
Parking Type Attached, Garage Double, RV Access/Parking
Total Parking Spaces 4
Building
Lot Description Central Location, Family-Oriented Neighbourhood, Landscaped, Private, Recreation Nearby, Shopping Nearby, Southern Exposure
Building Description Frame Wood,Vinyl Siding, Main Level Entry with Upper Level(s)
Faces North
Foundation Poured Concrete
Sewer Sewer Connected
Water Municipal
Architectural Style Tudor, West Coast
Additional Building None
Structure Type Frame Wood,Vinyl Siding
Others
Restrictions ALR: No,Building Scheme,Restrictive Covenants
Tax ID 027-466-019
Ownership Freehold
Pets Description Aquariums, Birds, Caged Mammals, Cats, Dogs
Read Less
Want to know what your home might be worth? Contact us for a FREE valuation!

Our team is ready to help you sell your home for the highest possible price ASAP
Bought with RE/MAX Ocean Pacific Realty (CX)






