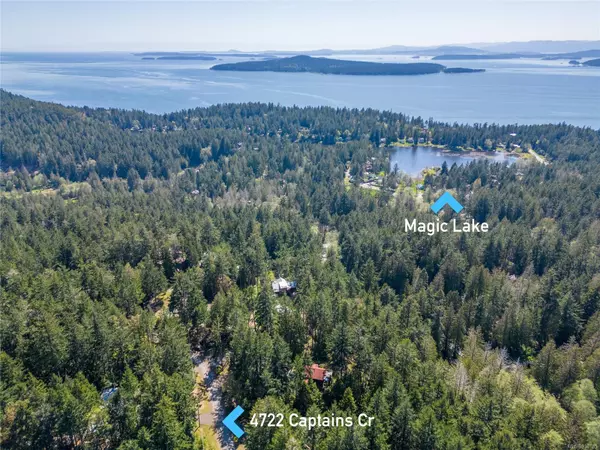$770,000
$799,900
3.7%For more information regarding the value of a property, please contact us for a free consultation.
4722 Captains Cres Pender Island, BC V0N 2M2
3 Beds
2 Baths
1,750 SqFt
Key Details
Sold Price $770,000
Property Type Single Family Home
Sub Type Single Family Detached
Listing Status Sold
Purchase Type For Sale
Square Footage 1,750 sqft
Price per Sqft $440
MLS Listing ID 930785
Sold Date 09/28/23
Style Split Entry
Bedrooms 3
Rental Info Unrestricted
Year Built 1977
Annual Tax Amount $2,731
Tax Year 2022
Lot Size 0.490 Acres
Acres 0.49
Property Description
Gorgeous Westcoast Island Home in a Park-Like Setting! This 1750 sqft, 3+ BR, 2BA charmer has been tastefully updated & immaculately cared for. The 0.49 acre property is ready to be enjoyed now that the hard work has all been done! Sunny, level, landscaped & fully fenced in the backyard, with raised bed gardens & a beautiful Gazebo. Upgrades include: complete septic system (2014), heat pump (2017), windows & doors (2018), privacy & deer fencing (2021), metal roof with insulation (2022), interior & exterior paint (2022) & much more! An attached garage is excellent for the home hobbyist & the detached studio is perfect for guests. Located near the end of a peaceful & quiet no-thru street, this is truly a piece of Pender Island Paradise & a wonderful place to call home!
Location
State BC
County Capital Regional District
Area Gi Pender Island
Zoning RR
Direction Southwest
Rooms
Other Rooms Storage Shed, Workshop
Basement Finished, Walk-Out Access, With Windows
Main Level Bedrooms 2
Kitchen 1
Interior
Interior Features Cathedral Entry, Ceiling Fan(s), Dining Room, Eating Area, French Doors, Storage, Vaulted Ceiling(s), Workshop
Heating Baseboard, Electric, Heat Pump, Wood
Cooling Air Conditioning
Flooring Laminate, Wood
Fireplaces Number 1
Fireplaces Type Insert, Living Room, Wood Burning
Fireplace 1
Window Features Wood Frames
Appliance Dishwasher, F/S/W/D
Laundry In House
Exterior
Exterior Feature Balcony/Deck, Fencing: Full, Garden
Garage Spaces 1.0
Carport Spaces 1
Roof Type Metal
Handicap Access Primary Bedroom on Main
Parking Type Attached, Carport, Driveway, Garage
Total Parking Spaces 4
Building
Lot Description Cul-de-sac, Level, Private, Serviced, Sloping, Southern Exposure, Wooded Lot
Building Description Frame Wood,Insulation All,Wood, Split Entry
Faces Southwest
Foundation Poured Concrete
Sewer Septic System
Water Municipal
Architectural Style West Coast
Structure Type Frame Wood,Insulation All,Wood
Others
Tax ID 002-818-892
Ownership Freehold
Pets Description Aquariums, Birds, Caged Mammals, Cats, Dogs
Read Less
Want to know what your home might be worth? Contact us for a FREE valuation!

Our team is ready to help you sell your home for the highest possible price ASAP
Bought with RE/MAX Camosun






