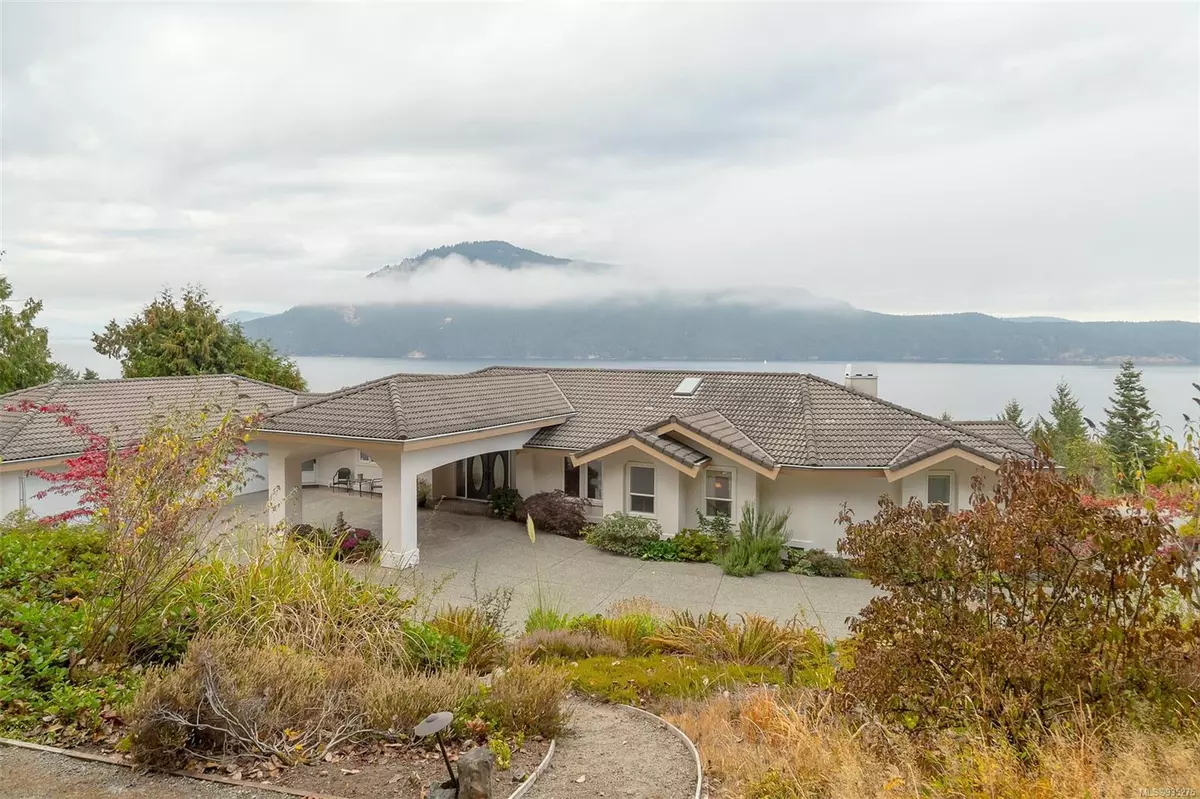$2,150,000
$2,264,900
5.1%For more information regarding the value of a property, please contact us for a free consultation.
1345 Cloake Hill Rd North Saanich, BC V8L 5K3
4 Beds
5 Baths
4,722 SqFt
Key Details
Sold Price $2,150,000
Property Type Single Family Home
Sub Type Single Family Detached
Listing Status Sold
Purchase Type For Sale
Square Footage 4,722 sqft
Price per Sqft $455
MLS Listing ID 935275
Sold Date 09/28/23
Style Main Level Entry with Lower Level(s)
Bedrooms 4
Rental Info Unrestricted
Year Built 1997
Annual Tax Amount $5,581
Tax Year 2022
Lot Size 1.100 Acres
Acres 1.1
Property Description
Exceptional family home perched on a private 1.1 acre estate w/breathtaking 180 degrees of ocean, mountain & island views. You are greeted by the magnificent views as you arrive at this elegant home, through the porte-cochère, to the open foyer. This home enjoys ocean views in almost every room. Spacious kitchen w/granite counters & walk-in pantry, sunken family rm, living & dining rm separated by dbl sided fireplace, access to beautiful deck, gleaming hardwood floors. Heated tile floors in the sun room lead you to a private covered deck. Generous primary suite w/spa-like en-suite w/soaker tub, steam shower, marble flrs & a fp. Amazing triple car garage w/oil change pit. Down offers a versatile layout w/walkout family rm & wet bar, 2 bdrms, 2 baths, media rm & plenty of storage, new H20 tank. World-class location, enjoy sunrises & sunsets, or escape to your own forest backing on the Horth Hill Nature Trails. Sought-after Lands End community on the beautiful, vibrant Saanich Peninsula.
Location
State BC
County Capital Regional District
Area Ns Lands End
Direction North
Rooms
Other Rooms Storage Shed
Basement Crawl Space, Finished, Full, Walk-Out Access, With Windows
Main Level Bedrooms 2
Kitchen 1
Interior
Interior Features Bar, Breakfast Nook, Ceiling Fan(s), Closet Organizer, Dining Room, Eating Area, French Doors, Jetted Tub, Soaker Tub, Storage, Winding Staircase
Heating Electric, Forced Air, Heat Pump, Propane
Cooling Air Conditioning
Flooring Carpet, Hardwood, Linoleum, Tile, Wood, Other
Fireplaces Number 3
Fireplaces Type Family Room, Living Room, Primary Bedroom, Propane
Equipment Central Vacuum, Propane Tank, Security System
Fireplace 1
Window Features Bay Window(s),Blinds,Insulated Windows,Screens,Skylight(s),Vinyl Frames,Window Coverings
Appliance Built-in Range, Dishwasher, F/S/W/D
Laundry In House
Exterior
Exterior Feature Balcony/Patio, Sprinkler System
Garage Spaces 3.0
View Y/N 1
View Mountain(s), Ocean
Roof Type Tile
Handicap Access Ground Level Main Floor, No Step Entrance, Primary Bedroom on Main
Total Parking Spaces 6
Building
Lot Description Cul-de-sac, Irrigation Sprinkler(s), Landscaped, No Through Road, Park Setting, Private, Quiet Area, Rectangular Lot, Serviced, Sloping
Building Description Frame Wood,Insulation: Ceiling,Insulation: Walls,Stucco,Wood, Main Level Entry with Lower Level(s)
Faces North
Foundation Poured Concrete
Sewer Septic System
Water Municipal
Architectural Style California
Additional Building Potential
Structure Type Frame Wood,Insulation: Ceiling,Insulation: Walls,Stucco,Wood
Others
Tax ID 011-956-887
Ownership Freehold
Acceptable Financing Purchaser To Finance
Listing Terms Purchaser To Finance
Pets Description Aquariums, Birds, Caged Mammals, Cats, Dogs
Read Less
Want to know what your home might be worth? Contact us for a FREE valuation!

Our team is ready to help you sell your home for the highest possible price ASAP
Bought with Engel & Volkers Vancouver Island






