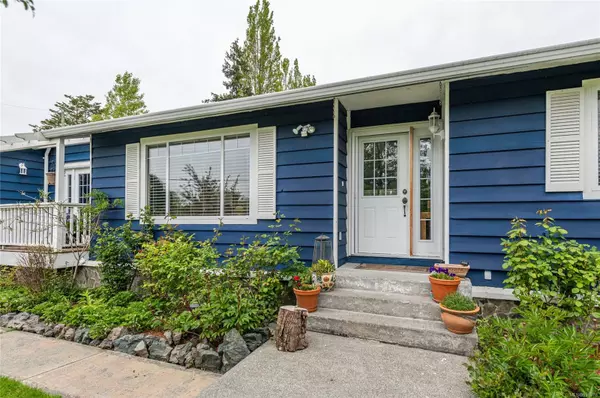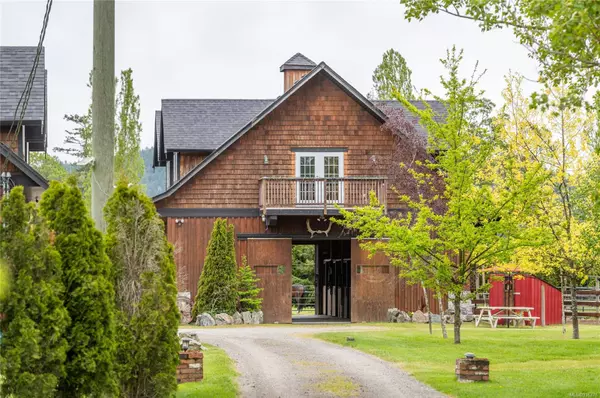$2,849,000
$2,949,000
3.4%For more information regarding the value of a property, please contact us for a free consultation.
1548 Munro Rd North Saanich, BC V8L 5T1
5 Beds
6 Baths
3,449 SqFt
Key Details
Sold Price $2,849,000
Property Type Single Family Home
Sub Type Single Family Detached
Listing Status Sold
Purchase Type For Sale
Square Footage 3,449 sqft
Price per Sqft $826
MLS Listing ID 936376
Sold Date 09/28/23
Style Rancher
Bedrooms 5
Rental Info Unrestricted
Year Built 1974
Annual Tax Amount $3,827
Tax Year 2022
Lot Size 5.000 Acres
Acres 5.0
Lot Dimensions 314 ft wide
Property Description
Wow 5 Acres! Come Home to the Country! A rare find in North Saanich with that Resort Feel! Sunny and level acreage on a quiet country road with a large spring fed pond to row the row boat! Sit on the covered deck off the 3 bedroom rancher and watch the horses graze and cozy up by the outdoor fireplace.Large updated kitchen and beautiful White Oak Flooring, large primary bedroom with a two piece ensuite.Did I mention a rancher, no stairs! Large 6 Stall Barn with a Tack Room, Wash Rack, 200 amp service and it even has it's own bathroom and plumbed for laundry.Two 1 bed suites above the barn for the teenagers or nanny!Large workshop 400 amp service, woodstove, sound proof insulation, 5/8" fireguard, 11'6" ceilings, 10' rollup doors on remote, retractable power cords and air lines from ceiling, 3 welding plugs, plumbed for air hooked to compressor, pit for working on that special equipment and store all your treasures above! Separate shed with power and water. Don't miss out on this one!
Location
State BC
County Capital Regional District
Area Ns Sandown
Direction South
Rooms
Other Rooms Storage Shed
Basement Crawl Space
Main Level Bedrooms 3
Kitchen 3
Interior
Interior Features Eating Area
Heating Baseboard, Electric, Wood
Cooling None
Flooring Carpet
Fireplaces Number 1
Fireplaces Type Family Room
Equipment Electric Garage Door Opener
Fireplace 1
Window Features Window Coverings
Appliance Dishwasher, Garburator, Oven Built-In
Laundry In House, In Unit
Exterior
Garage Spaces 1.0
Roof Type Wood
Total Parking Spaces 8
Building
Lot Description Curb & Gutter, Private
Building Description Insulation: Ceiling,Insulation: Walls,Wood, Rancher
Faces South
Foundation Poured Concrete
Sewer Septic System
Water Well: Drilled
Structure Type Insulation: Ceiling,Insulation: Walls,Wood
Others
Restrictions ALR: Yes
Tax ID 006-406-122
Ownership Freehold
Pets Description Aquariums, Birds, Caged Mammals, Cats, Dogs
Read Less
Want to know what your home might be worth? Contact us for a FREE valuation!

Our team is ready to help you sell your home for the highest possible price ASAP
Bought with eXp Realty






