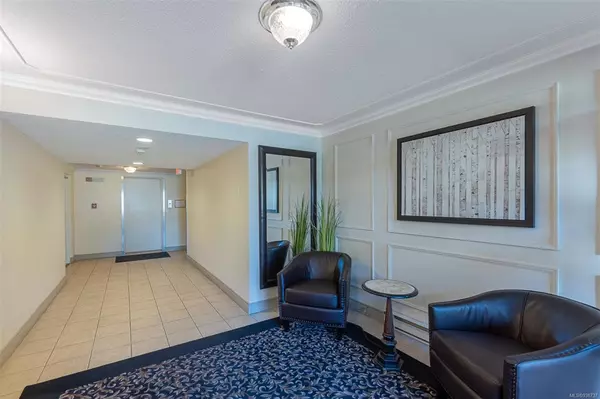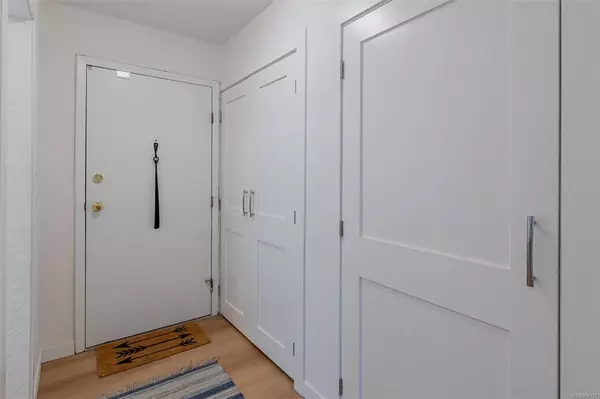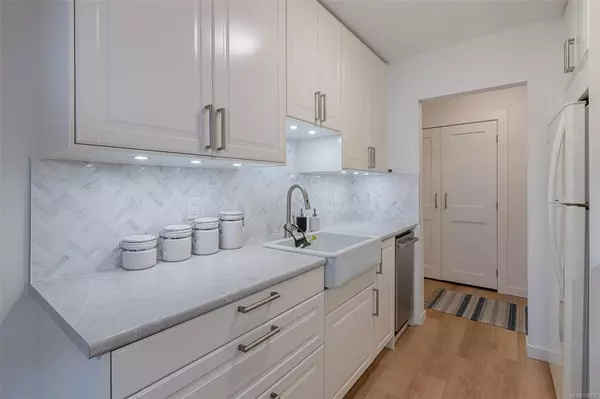$625,000
$638,000
2.0%For more information regarding the value of a property, please contact us for a free consultation.
1101 Hilda St #409 Victoria, BC V8V 4T2
2 Beds
2 Baths
1,081 SqFt
Key Details
Sold Price $625,000
Property Type Condo
Sub Type Condo Apartment
Listing Status Sold
Purchase Type For Sale
Square Footage 1,081 sqft
Price per Sqft $578
Subdivision Waltham House
MLS Listing ID 938737
Sold Date 09/28/23
Style Condo
Bedrooms 2
HOA Fees $524/mo
Rental Info Unrestricted
Year Built 1975
Annual Tax Amount $2,162
Tax Year 2022
Lot Size 1,306 Sqft
Acres 0.03
Property Description
Welcome to this beautifully updated top floor, corner suite in the heart of Cook Street Village. Every room in this 2 bed, 2 bath, 1000+ sf condo has been redone, creating bright welcoming spaces. The main and ensuite bathrooms have been completely renovated, as has the kitchen. The primary and second bedroom both have abundant closet space. There is new flooring throughout, including in the sunroom, making it feel like a natural extension of the living room. There is also a great balcony off the dining area where you can enjoy the fresh air while drinking your beverage of choice. Proximity to all the great coffee shops, restaurants and amenities of Cook Street village makes this condo a true gem. Grab a coffee and stroll down to the beach at Dallas Road. This home is ready for you today!
Location
State BC
County Capital Regional District
Area Vi Fairfield West
Direction Northeast
Rooms
Main Level Bedrooms 2
Kitchen 1
Interior
Interior Features Closet Organizer, Dining/Living Combo
Heating Electric, Forced Air
Cooling None
Appliance Dishwasher, Oven/Range Electric, Range Hood, Refrigerator
Laundry Common Area
Exterior
Amenities Available Common Area, Elevator(s), Meeting Room
Roof Type Asphalt Torch On
Parking Type Guest, On Street, Open
Total Parking Spaces 1
Building
Building Description Frame Wood,Stucco, Condo
Faces Northeast
Story 4
Foundation Poured Concrete
Sewer Sewer Connected
Water Municipal
Structure Type Frame Wood,Stucco
Others
HOA Fee Include Garbage Removal,Maintenance Grounds,Property Management
Tax ID 000-339-300
Ownership Freehold/Strata
Acceptable Financing Purchaser To Finance
Listing Terms Purchaser To Finance
Pets Description Aquariums, Birds
Read Less
Want to know what your home might be worth? Contact us for a FREE valuation!

Our team is ready to help you sell your home for the highest possible price ASAP
Bought with Royal LePage Coast Capital - Chatterton






