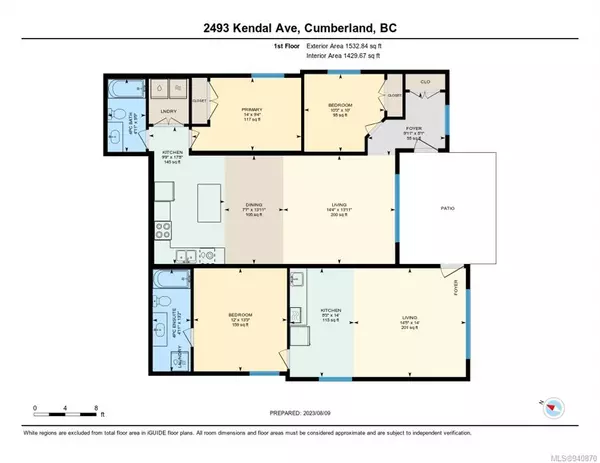$1,199,000
$1,199,000
For more information regarding the value of a property, please contact us for a free consultation.
2493 Kendal Ave Cumberland, BC V0R 1S0
6 Beds
4 Baths
3,160 SqFt
Key Details
Sold Price $1,199,000
Property Type Single Family Home
Sub Type Single Family Detached
Listing Status Sold
Purchase Type For Sale
Square Footage 3,160 sqft
Price per Sqft $379
MLS Listing ID 940870
Sold Date 09/28/23
Style Main Level Entry with Lower Level(s)
Bedrooms 6
Rental Info Unrestricted
Year Built 2021
Annual Tax Amount $5,737
Tax Year 2023
Lot Size 6,098 Sqft
Acres 0.14
Property Description
Located at the top of Kendal in Cumberland, surrounded by other Custom high quality homes, sits this gorgeous 3160sqft Rancher w/ walk-out basement by the Hamilton Bros. 1627sqft main floor offers 3 bedrooms & 2 bath. 11ft high entry and living area with giant windows offers a feeling of space, bathed in natural light. Downstairs 1533 sqft features a 2 bedroom 1 bath suite with laundry & income potential of $2000mo. Also down is a bonus 1 bedroom/1bath guest space with kitchen & laundry for your extended family and friends. This home Offers 3 living spaces on 2 levels with covered decks and a fully fenced yard. Main floor windows are tinted for privacy. The pride of craftsmanship, functional & timeless interior design, efficiency with gas furnace, heat pump & A/C. This home exudes character & style. You might just be the next lucky owner of a Hamilton Bros. home. Please see the Features Package for all the details on this spectacular property & book a viewing today to see for yourself.
Location
State BC
County Comox Valley Regional District
Area Cv Cumberland
Zoning MU-1
Direction South
Rooms
Other Rooms Storage Shed
Basement Finished, Full, Walk-Out Access, With Windows
Main Level Bedrooms 3
Kitchen 3
Interior
Heating Electric, Forced Air, Heat Pump, Natural Gas
Cooling Air Conditioning
Flooring Mixed
Fireplaces Number 1
Fireplaces Type Gas
Equipment Electric Garage Door Opener
Fireplace 1
Window Features Vinyl Frames
Appliance Dishwasher, F/S/W/D
Laundry In House
Exterior
Exterior Feature Balcony/Deck, Fencing: Full, Low Maintenance Yard
Garage Spaces 2.0
Utilities Available Cable To Lot, Electricity To Lot, Garbage, Natural Gas To Lot, Recycling, Underground Utilities
Roof Type Asphalt Shingle
Handicap Access Ground Level Main Floor
Parking Type Additional, Garage Double
Total Parking Spaces 3
Building
Lot Description Easy Access, Family-Oriented Neighbourhood, Recreation Nearby, Rectangular Lot, Serviced, Southern Exposure
Building Description Cement Fibre,Insulation All, Main Level Entry with Lower Level(s)
Faces South
Foundation Poured Concrete
Sewer Sewer Connected
Water Municipal
Architectural Style Contemporary
Additional Building Exists
Structure Type Cement Fibre,Insulation All
Others
Restrictions ALR: No,Building Scheme
Tax ID 030-981-417
Ownership Freehold
Acceptable Financing Must Be Paid Off
Listing Terms Must Be Paid Off
Pets Description Aquariums, Birds, Caged Mammals, Cats, Dogs
Read Less
Want to know what your home might be worth? Contact us for a FREE valuation!

Our team is ready to help you sell your home for the highest possible price ASAP
Bought with Royal LePage-Comox Valley (CV)






