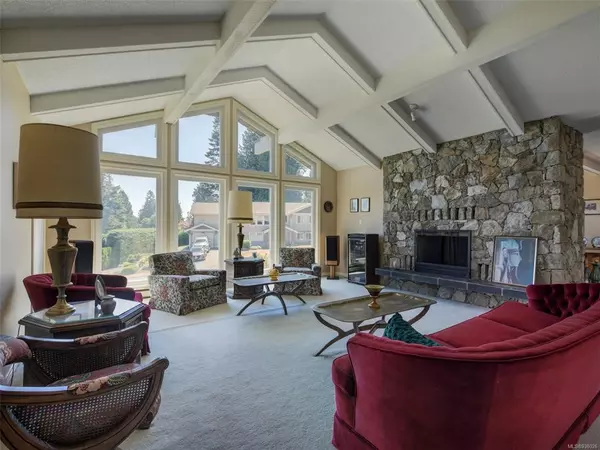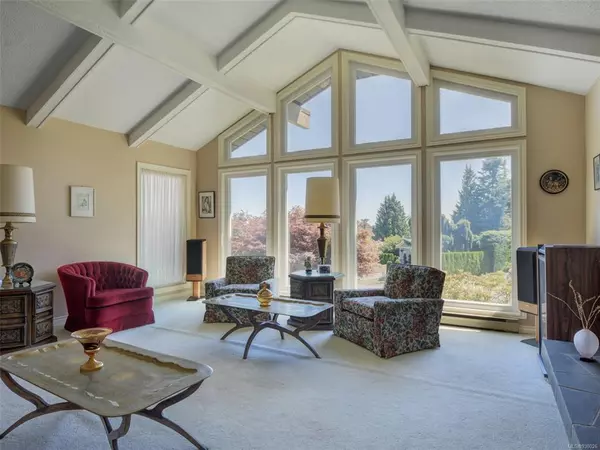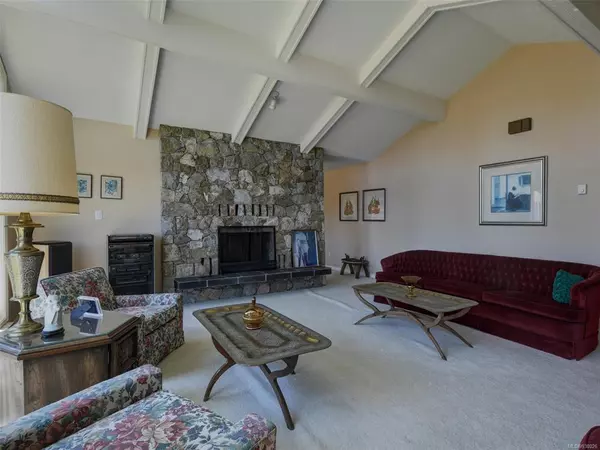$1,350,000
$1,375,000
1.8%For more information regarding the value of a property, please contact us for a free consultation.
1715 Cresswell Dr North Saanich, BC V8L 4L4
4 Beds
3 Baths
2,811 SqFt
Key Details
Sold Price $1,350,000
Property Type Single Family Home
Sub Type Single Family Detached
Listing Status Sold
Purchase Type For Sale
Square Footage 2,811 sqft
Price per Sqft $480
MLS Listing ID 938026
Sold Date 09/27/23
Style Split Level
Bedrooms 4
Rental Info Unrestricted
Year Built 1981
Annual Tax Amount $3,779
Tax Year 2023
Lot Size 0.350 Acres
Acres 0.35
Property Description
Dean Park Estates. Lovingly cared for "One Owner" home located a short walk to Panorama Leisure Center and Kelset Elementary School in North Saanich. Over 2800 sq. ft., this split level home offers 3 bedrooms, 3 bathrooms and a family room on both levels. Wood burning fireplaces in the Livingroom and Family room down. This corner lot offers sun in all directions and some views of the sea. If you have a pet or small children, there is a large chain-link fenced area right off the kitchen patio and rose garden. Seldom do homes come to market that have been cared for over 42 years by the original owners. Windows appear to have been upgraded to vinyl, or could be original, and we are not sure of the age of the roof, but appears in good condition. This location is five minutes to Sidney, Victoria International Airport and 30 minutes to Victoria.
Location
State BC
County Capital Regional District
Area Ns Dean Park
Direction East
Rooms
Basement Crawl Space, Not Full Height, Unfinished
Main Level Bedrooms 3
Kitchen 1
Interior
Interior Features Dining Room, Eating Area, Light Pipe, Vaulted Ceiling(s)
Heating Baseboard, Electric, Wood
Cooling None
Flooring Carpet, Mixed
Fireplaces Number 2
Fireplaces Type Living Room, Recreation Room
Equipment Central Vacuum
Fireplace 1
Window Features Insulated Windows,Screens,Vinyl Frames
Appliance F/S/W/D, Range Hood
Laundry In House
Exterior
Garage Spaces 2.0
Utilities Available Cable To Lot, Electricity To Lot, Garbage, Phone To Lot, Recycling
Roof Type See Remarks
Total Parking Spaces 4
Building
Building Description Frame Wood,Insulation: Ceiling,Insulation: Walls,Wood, Split Level
Faces East
Foundation Poured Concrete
Sewer Sewer Connected
Water Municipal
Additional Building None
Structure Type Frame Wood,Insulation: Ceiling,Insulation: Walls,Wood
Others
Restrictions Building Scheme
Ownership Freehold
Acceptable Financing Must Be Paid Off
Listing Terms Must Be Paid Off
Pets Description Aquariums, Birds, Caged Mammals, Cats, Dogs
Read Less
Want to know what your home might be worth? Contact us for a FREE valuation!

Our team is ready to help you sell your home for the highest possible price ASAP
Bought with Newport Realty Ltd.






