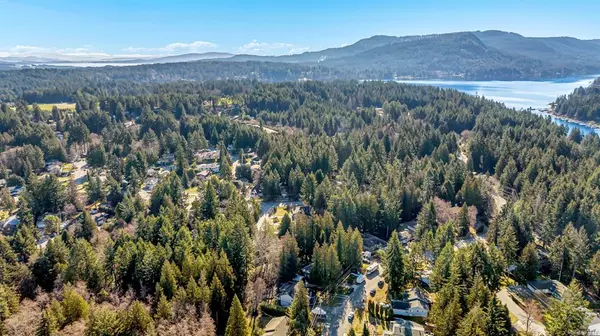$745,000
$754,999
1.3%For more information regarding the value of a property, please contact us for a free consultation.
2359 Terrace Rd Shawnigan Lake, BC V0R 2W1
4 Beds
2 Baths
1,993 SqFt
Key Details
Sold Price $745,000
Property Type Single Family Home
Sub Type Single Family Detached
Listing Status Sold
Purchase Type For Sale
Square Footage 1,993 sqft
Price per Sqft $373
Subdivision Shawnigan Lake Beach Estates
MLS Listing ID 923470
Sold Date 09/21/23
Style Ground Level Entry With Main Up
Bedrooms 4
Rental Info Unrestricted
Year Built 1990
Annual Tax Amount $2,600
Tax Year 2021
Lot Size 10,018 Sqft
Acres 0.23
Property Description
This four-bedroom, two-bathroom home is in the Beach Estates; Shawnigan Lakes family oriented community close to the lake, schools, and many hikes and trails. The main level entry includes an open plan kitchen, dining and living room, plus 2 large bedrooms, 1 bathroom and a laundry room. A wrap around deck allows tons of privacy looking over the large yard and green belt. Downstairs, the walk out basement has 2 additional oversized bedrooms, 1 4 piece bathroom and a family room, making it perfect for many types of buyers. Easily add a kitchen for inlaws, guests or a mortgage helper. Put your own mark on this home with a few minor updates. Enjoy the many trails and amenities nearby. This home is perfect for first time home buyers, families or investors.
Location
State BC
County Cowichan Valley Regional District
Area Ml Shawnigan
Zoning R3
Direction West
Rooms
Basement Finished, Full
Main Level Bedrooms 2
Kitchen 1
Interior
Interior Features Dining/Living Combo
Heating Baseboard, Electric
Cooling None
Flooring Mixed
Appliance F/S/W/D
Laundry In House
Exterior
Exterior Feature Fencing: Full, Garden
Carport Spaces 1
Roof Type Fibreglass Shingle
Handicap Access Ground Level Main Floor, Primary Bedroom on Main
Total Parking Spaces 3
Building
Lot Description Central Location, Easy Access, Family-Oriented Neighbourhood, Park Setting, Recreation Nearby, Rectangular Lot, Sloping, In Wooded Area
Building Description Aluminum Siding,Insulation All,Vinyl Siding, Ground Level Entry With Main Up
Faces West
Foundation Slab
Sewer Sewer To Lot
Water Cooperative
Additional Building Potential
Structure Type Aluminum Siding,Insulation All,Vinyl Siding
Others
Tax ID 000-775-673
Ownership Freehold
Pets Description Aquariums, Birds, Caged Mammals, Cats, Dogs
Read Less
Want to know what your home might be worth? Contact us for a FREE valuation!

Our team is ready to help you sell your home for the highest possible price ASAP
Bought with DFH Real Estate - West Shore






