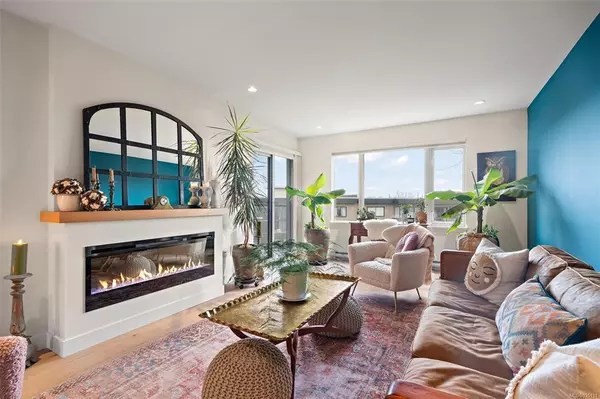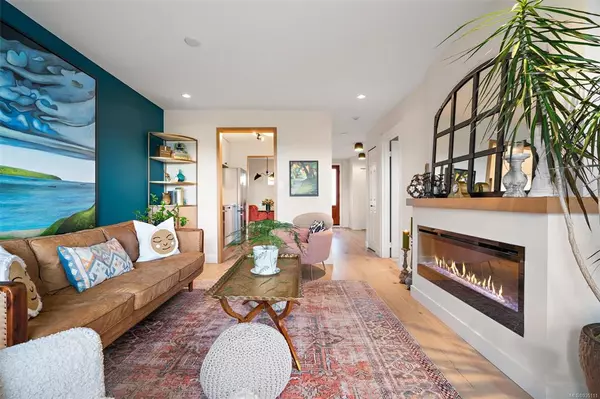$837,500
$845,000
0.9%For more information regarding the value of a property, please contact us for a free consultation.
103 Gorge Rd E #T202 Victoria, BC V9A 6Z2
3 Beds
2 Baths
1,617 SqFt
Key Details
Sold Price $837,500
Property Type Townhouse
Sub Type Row/Townhouse
Listing Status Sold
Purchase Type For Sale
Square Footage 1,617 sqft
Price per Sqft $517
Subdivision Treelane Estates
MLS Listing ID 935111
Sold Date 09/20/23
Style Main Level Entry with Upper Level(s)
Bedrooms 3
HOA Fees $930/mo
Rental Info Unrestricted
Year Built 1976
Annual Tax Amount $2,619
Tax Year 2022
Lot Size 2,613 Sqft
Acres 0.06
Property Description
Private & Quiet 3 bed, 2 bath centrally-located townhome with expansive views. In 2021, this unit was renovated to the highest calibre by renowned design-build firm, Bidgood-Strong, yielding a fresh, modern and high-functioning home. Inside, you'll find 1617 square feet of outstanding living space, with well-proportioned rooms, clever built-ins to maximize storage. The real piece de resistance is the 780+ square feet, entertainment-sized private patio, accessed from the upper floor. Open dining area, crisp galley kitchen, stylish powder room, large bedroom, and light-filled living room with walk-out patio. Upstairs you'll find two additional bedrooms, full bath, and massive laundry room. The principal bedroom features a walk-in closet & incredible views. This home is thoughtfully maintained and is part of a sought-after and well-funded building. Fully rentable, includes a dedicated parking spot, located near main bus routes. Emotional support pets reviewed and approved case by case.
Location
State BC
County Capital Regional District
Area Vi Burnside
Zoning CT
Direction Southeast
Rooms
Basement Other
Main Level Bedrooms 1
Kitchen 1
Interior
Interior Features Closet Organizer, Dining Room, Storage, Workshop
Heating Baseboard, Electric
Cooling None
Flooring Carpet, Wood
Fireplaces Number 1
Fireplaces Type Electric
Fireplace 1
Window Features Blinds,Window Coverings
Laundry In Unit
Exterior
Exterior Feature Balcony/Patio
Amenities Available Bike Storage, Clubhouse, Common Area, Elevator(s), Guest Suite, Kayak Storage, Meeting Room, Recreation Facilities, Recreation Room, Roof Deck, Shared BBQ, Street Lighting, Workshop Area
Waterfront 1
Waterfront Description Ocean
View Y/N 1
View City
Roof Type Asphalt Torch On,Other
Parking Type Guest, Open
Total Parking Spaces 1
Building
Lot Description Rectangular Lot
Building Description Brick,Concrete,Steel and Concrete, Main Level Entry with Upper Level(s)
Faces Southeast
Story 8
Foundation Poured Concrete
Sewer Sewer Connected, Sewer To Lot
Water Municipal
Structure Type Brick,Concrete,Steel and Concrete
Others
HOA Fee Include Caretaker,Garbage Removal,Hot Water,Insurance,Maintenance Structure,Property Management,Recycling,Sewer,Water
Tax ID 000-722-014
Ownership Freehold/Strata
Acceptable Financing Purchaser To Finance
Listing Terms Purchaser To Finance
Pets Description None
Read Less
Want to know what your home might be worth? Contact us for a FREE valuation!

Our team is ready to help you sell your home for the highest possible price ASAP
Bought with RE/MAX Camosun






