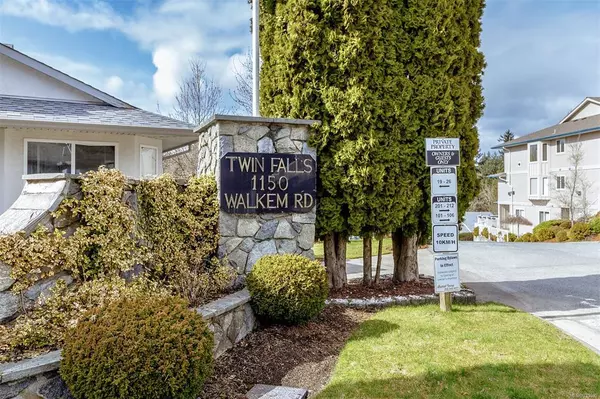$405,000
$415,000
2.4%For more information regarding the value of a property, please contact us for a free consultation.
1150 Walkem Rd #211 Ladysmith, BC V9G 1S1
2 Beds
2 Baths
1,112 SqFt
Key Details
Sold Price $405,000
Property Type Townhouse
Sub Type Row/Townhouse
Listing Status Sold
Purchase Type For Sale
Square Footage 1,112 sqft
Price per Sqft $364
Subdivision Twin Falls
MLS Listing ID 933592
Sold Date 09/20/23
Style Condo
Bedrooms 2
HOA Fees $220/mo
Rental Info Some Rentals
Year Built 1995
Annual Tax Amount $2,841
Tax Year 2022
Property Description
Immaculately kept, western exposure townhome boasts the most stunning mountain/valley views with gorgeous sunsets you can enjoy every evening on your private deck. If you are in search of a well kept townhome in a quiet +55 community that allows pets, look no further. The spacious eat in kitchen opens onto the large living/dining room combination with a cozy gas fireplace that warms the whole home in the winter and is very economical. ($20 per month fee for gas). The balance of the home is made up of 2 spacious bedrooms, primary has a walkthrough closet to a 4 piece bathroom and the second bedroom also has a full 4 piece bath beside it. The laundry is conveniently located in a large closet which affords more storage space as well.
This bright, spotless unit will make a wonderful home for you for many years to come. Low strata fees, 2 pets (please see Bylaws). Book your showing today!
Location
State BC
County Ladysmith, Town Of
Area Du Ladysmith
Zoning R3A
Direction Northeast
Rooms
Basement None
Main Level Bedrooms 2
Kitchen 1
Interior
Interior Features Dining/Living Combo, Eating Area
Heating Baseboard, Electric
Cooling None
Flooring Carpet, Mixed
Fireplaces Number 1
Fireplaces Type Gas
Fireplace 1
Window Features Insulated Windows
Appliance Dishwasher, F/S/W/D
Laundry In Unit
Exterior
Exterior Feature Balcony, Balcony/Patio
View Y/N 1
View Mountain(s)
Roof Type Fibreglass Shingle
Handicap Access Primary Bedroom on Main
Parking Type Driveway
Total Parking Spaces 1
Building
Lot Description Adult-Oriented Neighbourhood, Central Location, Recreation Nearby
Building Description Insulation: Ceiling,Insulation: Walls,Vinyl Siding, Condo
Faces Northeast
Story 2
Foundation Poured Concrete
Sewer Sewer Connected, Sewer To Lot
Water Municipal
Structure Type Insulation: Ceiling,Insulation: Walls,Vinyl Siding
Others
HOA Fee Include Garbage Removal,Maintenance Structure,Property Management,Sewer,Water
Tax ID 018-766-005
Ownership Freehold/Strata
Pets Description Aquariums, Birds, Caged Mammals, Cats, Dogs, Number Limit, Size Limit, None
Read Less
Want to know what your home might be worth? Contact us for a FREE valuation!

Our team is ready to help you sell your home for the highest possible price ASAP
Bought with Pemberton Holmes Ltd. (Ldy)






