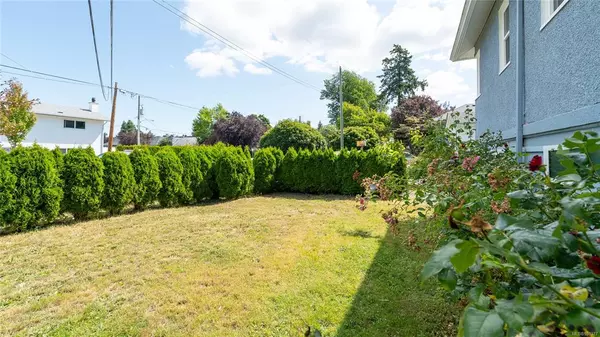$755,000
$759,000
0.5%For more information regarding the value of a property, please contact us for a free consultation.
931 Inskip St Esquimalt, BC V9A 4J6
4 Beds
2 Baths
1,788 SqFt
Key Details
Sold Price $755,000
Property Type Multi-Family
Sub Type Half Duplex
Listing Status Sold
Purchase Type For Sale
Square Footage 1,788 sqft
Price per Sqft $422
MLS Listing ID 938377
Sold Date 09/19/23
Style Duplex Front/Back
Bedrooms 4
Rental Info Unrestricted
Year Built 1945
Annual Tax Amount $3,210
Tax Year 2022
Lot Size 3,049 Sqft
Acres 0.07
Property Description
Property now sold. Thanks for your interest.Skip on down to this fabulous family home on Inskip! This half duplex boasts tons of recent updates, including all new appliances, no strata fees or strata restrictions! Situated in the sought-after Kinsmen Park area, steps away from the Gorge waterway on a quiet cul-de-sac, this quiet neighbourhood checks the boxes for many! Original character hardwood flooring on the main floor, with the major updates including new windows, new roof, updated electrical to 200 amp service, electric heating, updated bathrooms and flooring, a new electric fireplace, and a kitchen renovated with new cabinets, quartz counters, stainless steel appliances, and custom backsplash. This home is move-in ready, tucked away in a quiet, family-friendly neighbourhood, only a short distance to major amenities. Location is tremendous for bus transit, access to Victoria, Colwood and easy access to the highway. Suite below with separate entarance.
Location
State BC
County Capital Regional District
Area Es Kinsmen Park
Direction North
Rooms
Basement Finished, Full, Walk-Out Access, With Windows
Main Level Bedrooms 2
Kitchen 2
Interior
Interior Features Ceiling Fan(s), Dining Room, Soaker Tub, Storage
Heating Baseboard, Electric, Forced Air
Cooling HVAC
Flooring Hardwood, Tile, Wood
Fireplaces Number 1
Fireplaces Type Electric, Living Room
Fireplace 1
Window Features Screens,Vinyl Frames,Window Coverings
Appliance F/S/W/D, Microwave, Oven/Range Electric
Laundry In Unit
Exterior
Roof Type Asphalt Shingle
Parking Type Driveway, On Street
Total Parking Spaces 1
Building
Building Description Frame Wood,Stucco, Duplex Front/Back
Faces North
Story 2
Foundation Poured Concrete
Sewer Sewer To Lot
Water Municipal
Structure Type Frame Wood,Stucco
Others
Tax ID 024-562-882
Ownership Freehold/Strata
Pets Description Aquariums, Birds, Caged Mammals, Cats, Dogs
Read Less
Want to know what your home might be worth? Contact us for a FREE valuation!

Our team is ready to help you sell your home for the highest possible price ASAP
Bought with Pemberton Holmes - Cloverdale






