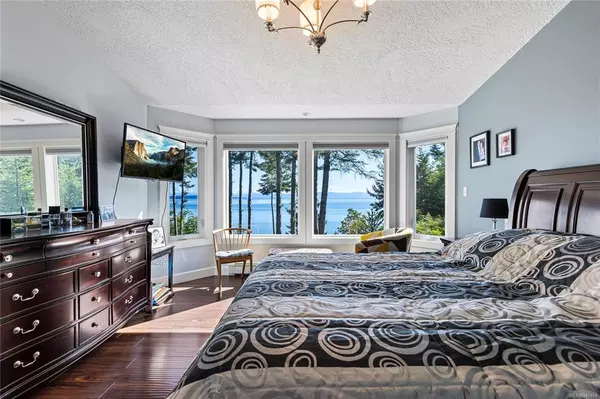$1,637,500
$1,775,000
7.7%For more information regarding the value of a property, please contact us for a free consultation.
4591 Maple Guard Dr NW Bowser, BC V0R 1G0
5 Beds
4 Baths
3,700 SqFt
Key Details
Sold Price $1,637,500
Property Type Single Family Home
Sub Type Single Family Detached
Listing Status Sold
Purchase Type For Sale
Square Footage 3,700 sqft
Price per Sqft $442
MLS Listing ID 940484
Sold Date 09/19/23
Style Ground Level Entry With Main Up
Bedrooms 5
Rental Info Unrestricted
Year Built 2007
Annual Tax Amount $4,582
Tax Year 2022
Lot Size 0.570 Acres
Acres 0.57
Lot Dimensions 100 x 248
Property Description
Beautiful high-bank waterfront, this residence truly sets the standard for luxurious coastal living. Don't miss this rare opportunity to own a stunning waterfront home with its own beach access. Immerse yourself in the beauty of nature as you wake up to panoramic ocean views. This 5bd, 4bth home is sure to get your friends talking, with blends of sophistication and west coast design, This home has a number of breathtaking features. From floor to ceiling windows, to the master bdrm w/ a 5 pc ensuite including floating bathtub and multi jet shower, complete with a walk in closet. The kitchen features stone counter tops, sleek cabinetry with lots of storage and a gas stove. The lower level offers a haven for guests, with 3 bdrm, a laundry room, and a versatile media/recreational room complete with its own live edge bar and heated flooring. Additionally, there is an attached work shop and a 1bd 1bth suite, on the ocean side perfect for those looking for a mortgage helper or in-law suite.
Location
State BC
County Nanaimo Regional District
Area Pq Bowser/Deep Bay
Zoning RS2M
Direction Southwest
Rooms
Basement None
Main Level Bedrooms 2
Kitchen 2
Interior
Interior Features Bar, Closet Organizer, Dining/Living Combo, Eating Area, Soaker Tub, Storage, Vaulted Ceiling(s), Workshop
Heating Electric, Heat Recovery, Radiant Floor, Wood, Mixed
Cooling None
Flooring Carpet, Laminate, Mixed, Tile
Fireplaces Number 2
Fireplaces Type Propane, Wood Stove
Equipment Central Vacuum, Other Improvements
Fireplace 1
Window Features Insulated Windows
Appliance Dishwasher, F/S/W/D, Freezer, Microwave, Oven/Range Gas, Range Hood, Refrigerator
Laundry In House, In Unit
Exterior
Exterior Feature Balcony/Deck, Garden, Lighting, Low Maintenance Yard, Water Feature
Carport Spaces 2
Utilities Available Cable Available, Compost, Electricity To Lot, Garbage, Phone Available, Recycling, Underground Utilities
Waterfront 1
Waterfront Description Ocean
View Y/N 1
View Mountain(s), Ocean
Roof Type Fibreglass Shingle
Handicap Access Accessible Entrance, Primary Bedroom on Main
Total Parking Spaces 4
Building
Lot Description Easy Access, Marina Nearby, Near Golf Course, No Through Road, Park Setting, Quiet Area, Recreation Nearby, Rural Setting, Serviced, Shopping Nearby, Southern Exposure, Walk on Waterfront
Building Description Cement Fibre,Insulation: Ceiling,Insulation: Walls, Ground Level Entry With Main Up
Faces Southwest
Foundation Slab
Sewer Septic System
Water Municipal
Architectural Style West Coast
Structure Type Cement Fibre,Insulation: Ceiling,Insulation: Walls
Others
Restrictions Easement/Right of Way,Restrictive Covenants
Tax ID 004-001-923
Ownership Freehold
Pets Description Aquariums, Birds, Caged Mammals, Cats, Dogs
Read Less
Want to know what your home might be worth? Contact us for a FREE valuation!

Our team is ready to help you sell your home for the highest possible price ASAP
Bought with Royal LePage-Comox Valley (CV)






