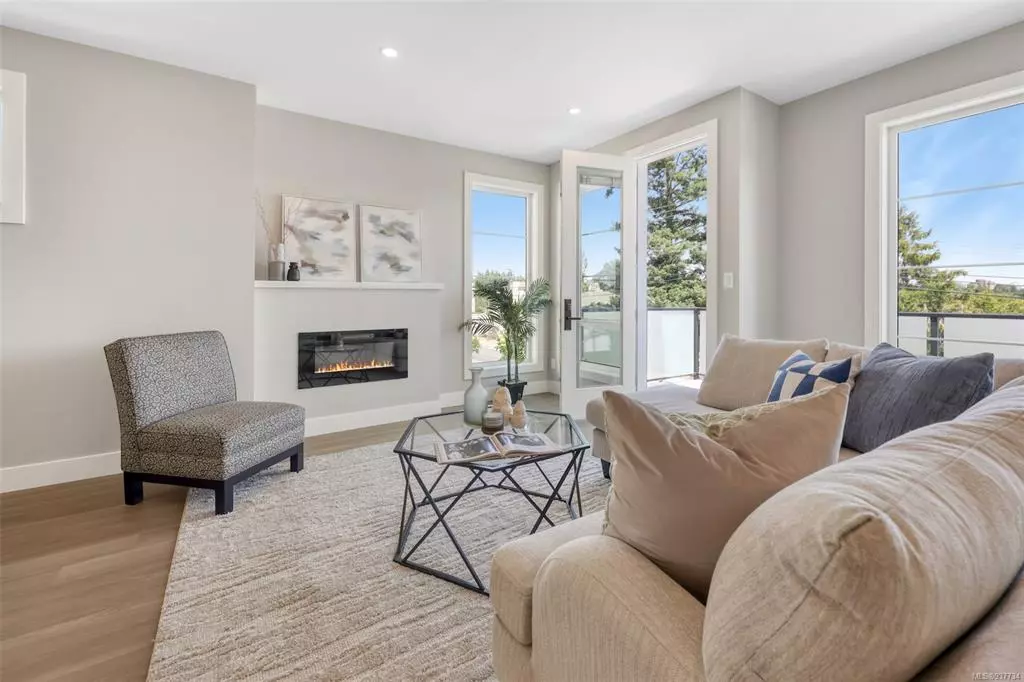$830,000
$849,900
2.3%For more information regarding the value of a property, please contact us for a free consultation.
1048 Tillicum Rd #1 Esquimalt, BC V9A 2A3
3 Beds
4 Baths
1,615 SqFt
Key Details
Sold Price $830,000
Property Type Townhouse
Sub Type Row/Townhouse
Listing Status Sold
Purchase Type For Sale
Square Footage 1,615 sqft
Price per Sqft $513
Subdivision Gardens Walk
MLS Listing ID 937734
Sold Date 09/19/23
Style Ground Level Entry With Main Up
Bedrooms 3
HOA Fees $399/mo
Rental Info Unrestricted
Year Built 2023
Annual Tax Amount $1
Tax Year 2023
Lot Size 1,742 Sqft
Acres 0.04
Property Description
In the Tillicum and Gorge area, this new townhome offers an exceptional living experience. With 3 bedrooms and 4 well-appointed bathrooms, this spacious home spans over 1600 sqft and was thoughtfully designed by the esteemed Zebra Group. The 1st floor provides an ample flex space with 2 piece bath - it's private entrance makes perfect for a home office or an additional bedroom. The main floor was designed to entertain with a deluxe kitchen featuring stainless steel appliances and barstool seating. Upstairs you’ll find 3 carpeted bedrooms, including a generously sized primary ensuite. This home incorporates modern features including a heat pump, ensuring year-round comfort, and an EV charger in the garage to keep your electric vehicle charged and ready to go. With glimpses of the ocean from the 2nd & 3rd floors, this home is sure to impress!
With just 2 homes now available, get in touch with us today to secure your opportunity to own at Gardens Walk at Gorge Pointe!
Location
State BC
County Capital Regional District
Area Es Gorge Vale
Direction East
Rooms
Basement None
Kitchen 1
Interior
Interior Features Dining/Living Combo
Heating Heat Pump
Cooling HVAC
Flooring Carpet, Wood
Window Features Blinds
Appliance Dishwasher, F/S/W/D, Microwave, Oven/Range Electric
Laundry In Unit
Exterior
Garage Spaces 1.0
Roof Type Asphalt Torch On
Parking Type Garage
Total Parking Spaces 1
Building
Building Description Cement Fibre, Ground Level Entry With Main Up
Faces East
Story 3
Foundation Poured Concrete
Sewer Sewer To Lot
Water Municipal
Structure Type Cement Fibre
Others
Tax ID 005-010-390
Ownership Freehold/Strata
Pets Description Cats, Dogs
Read Less
Want to know what your home might be worth? Contact us for a FREE valuation!

Our team is ready to help you sell your home for the highest possible price ASAP
Bought with Coldwell Banker Oceanside Real Estate






