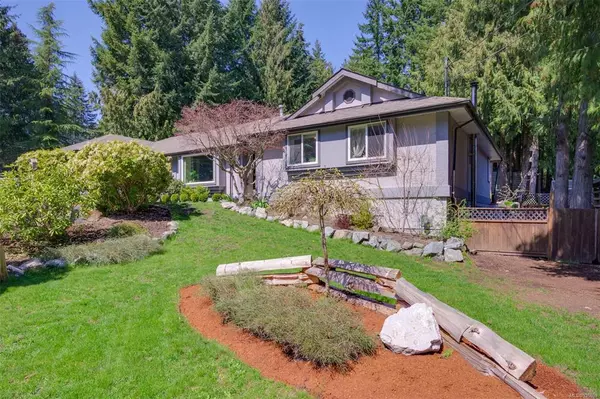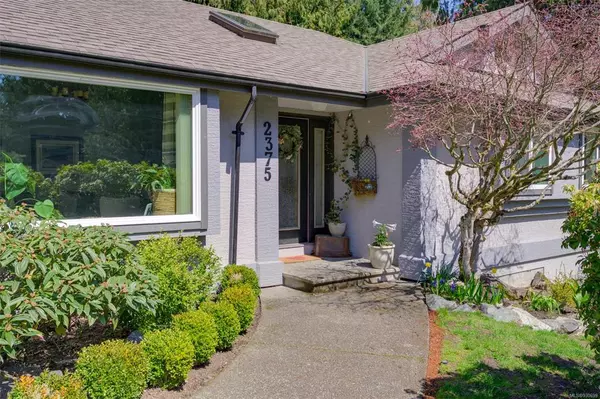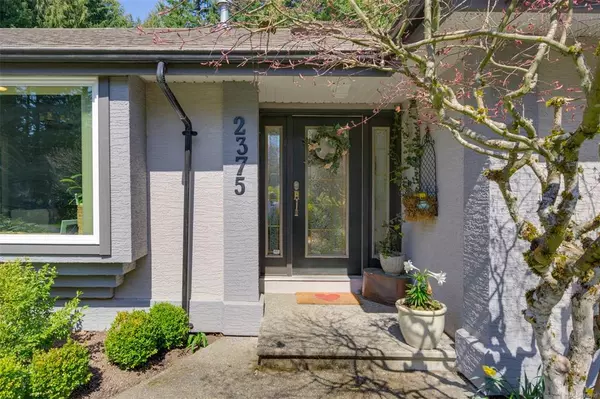$1,020,000
$1,050,000
2.9%For more information regarding the value of a property, please contact us for a free consultation.
2375 Damascus Rd Shawnigan Lake, BC V0R 2W1
4 Beds
3 Baths
2,860 SqFt
Key Details
Sold Price $1,020,000
Property Type Single Family Home
Sub Type Single Family Detached
Listing Status Sold
Purchase Type For Sale
Square Footage 2,860 sqft
Price per Sqft $356
MLS Listing ID 930699
Sold Date 09/15/23
Style Main Level Entry with Lower Level(s)
Bedrooms 4
Rental Info Unrestricted
Year Built 1990
Annual Tax Amount $4,724
Tax Year 2022
Lot Size 0.510 Acres
Acres 0.51
Property Description
First impressions count & you will be thoroughly impressed with 2375 Damascus Rd. Nestled at the end of a quiet no through street, this fantastic family home offers 4 bedrooms & 3 bathrooms over an expansive floor plan offering over 2800 sqft. Ideally laid out for everyday living & entertaining with an incredible backyard consisting of lush easy care perennial landscape, patio, waterfall, pond, fire pit, veggie gardens and more! A fantastic pantry/mudroom off the kitchen provides plenty of extra storage. Your beautiful primary suite is located on the main level and boasts a walk-in closet and serene ensuite. Updates include: Newer bathrooms, flooring, quartz countertops in kitchen, interior/exterior paint, hot water tank and stunning deck with pergola. This beautiful home is a rare offering and ideally located close to the lake, trails, world class schools, and so much more that the Cowichan Valley has to offer! Reach out to your agent today to book a showing.
Location
State BC
County Cowichan Valley Regional District
Area Ml Shawnigan
Direction Southwest
Rooms
Basement Full, Partially Finished, Walk-Out Access
Main Level Bedrooms 3
Kitchen 1
Interior
Interior Features Cathedral Entry, Dining Room, Eating Area, Soaker Tub, Storage, Vaulted Ceiling(s)
Heating Baseboard, Electric, Heat Pump, Propane
Cooling Air Conditioning
Flooring Mixed
Fireplaces Number 2
Fireplaces Type Propane, Wood Burning
Fireplace 1
Window Features Insulated Windows
Appliance F/S/W/D
Laundry In House
Exterior
Garage Spaces 3.0
Roof Type Fibreglass Shingle
Handicap Access Primary Bedroom on Main
Total Parking Spaces 4
Building
Lot Description Cul-de-sac, Easy Access, Family-Oriented Neighbourhood, Landscaped, No Through Road, Private, Quiet Area, Recreation Nearby
Building Description Insulation: Ceiling,Insulation: Walls,Stucco, Main Level Entry with Lower Level(s)
Faces Southwest
Foundation Poured Concrete
Sewer Septic System
Water Municipal
Structure Type Insulation: Ceiling,Insulation: Walls,Stucco
Others
Restrictions Easement/Right of Way
Tax ID 017-386-560
Ownership Freehold
Pets Description Aquariums, Birds, Caged Mammals, Cats, Dogs
Read Less
Want to know what your home might be worth? Contact us for a FREE valuation!

Our team is ready to help you sell your home for the highest possible price ASAP
Bought with RE/MAX of Nanaimo






