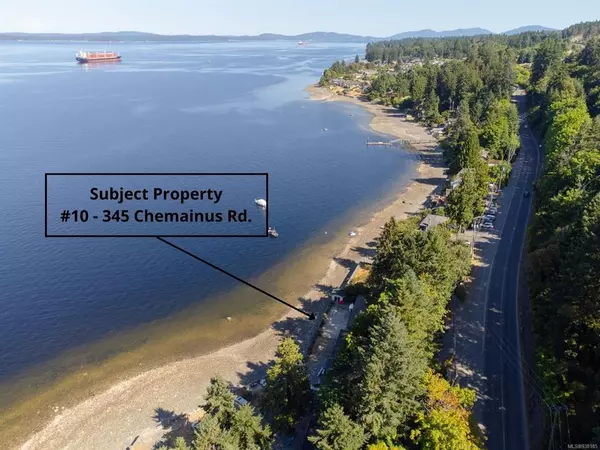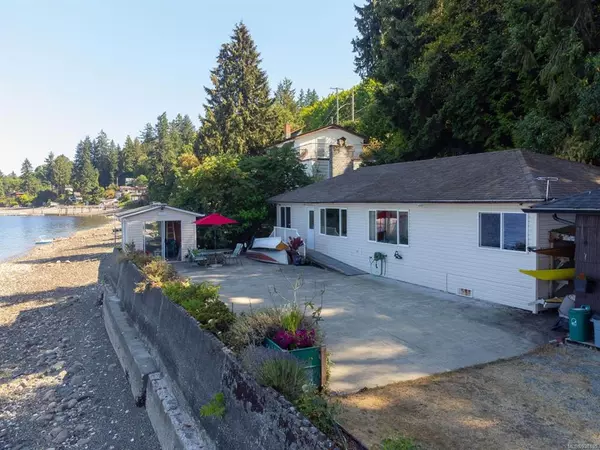$629,900
$629,900
For more information regarding the value of a property, please contact us for a free consultation.
345 Chemainus Rd #10 Ladysmith, BC V9G 1Y1
3 Beds
3 Baths
1,171 SqFt
Key Details
Sold Price $629,900
Property Type Single Family Home
Sub Type Single Family Detached
Listing Status Sold
Purchase Type For Sale
Square Footage 1,171 sqft
Price per Sqft $537
MLS Listing ID 938185
Sold Date 09/14/23
Style Rancher
Bedrooms 3
HOA Fees $237/mo
Rental Info Some Rentals
Year Built 1968
Annual Tax Amount $3,779
Tax Year 2022
Lot Size 0.850 Acres
Acres 0.85
Property Description
Tucked away along the oceanfront in the seaside town of Ladysmith, you will find this 3 bedrm (inc. den), 3 bathrm 1200sf no-step seaside rancher. Sprawling views of the Ladysmith harbour from every corner of this sunshine-filled home, make it a unique opportunity for Oceanside living! W/ exclusive access to private strata boat launch, BBQ gazebo, & secure storage for boats & kayaks. 2 'large primary sized' bedrms, each featuring their ensuite baths, positioned at opposite ends, ensuring privacy. Just off the living room is a small bedrm, for guests, craft room, or home office. The chef’s kitchen has beautiful, high-quality oak cabinetry, double pull-out, a pantry, & enough storage to keep every kitchen gadget you could desire. Large full-size laundry room, w/ a stand-up freezer, storage, & a built-in vacuum. The concrete driveway is spacious enough to accommodate 2 vehicles & a seaside dining area! Please do not drive by w/o an approved appointment. This is a private strata property.
Location
State BC
County Ladysmith, Town Of
Area Du Ladysmith
Zoning R1
Direction South
Rooms
Basement Crawl Space
Main Level Bedrooms 3
Kitchen 1
Interior
Heating Baseboard, Electric
Cooling None
Flooring Carpet, Mixed
Equipment Central Vacuum
Window Features Insulated Windows
Laundry In House
Exterior
View Y/N 1
View Mountain(s), Ocean
Roof Type Asphalt Shingle
Handicap Access Wheelchair Friendly
Parking Type Driveway
Total Parking Spaces 2
Building
Lot Description Marina Nearby, Near Golf Course, No Through Road, Private, Quiet Area, Shopping Nearby, Walk on Waterfront
Building Description Insulation: Ceiling,Insulation: Walls,Vinyl Siding, Rancher
Faces South
Foundation Poured Concrete
Sewer Sewer To Lot
Water Municipal
Structure Type Insulation: Ceiling,Insulation: Walls,Vinyl Siding
Others
Tax ID 000-452-637
Ownership Freehold/Strata
Acceptable Financing Must Be Paid Off
Listing Terms Must Be Paid Off
Pets Description Number Limit
Read Less
Want to know what your home might be worth? Contact us for a FREE valuation!

Our team is ready to help you sell your home for the highest possible price ASAP
Bought with Royal LePage Duncan Realty






