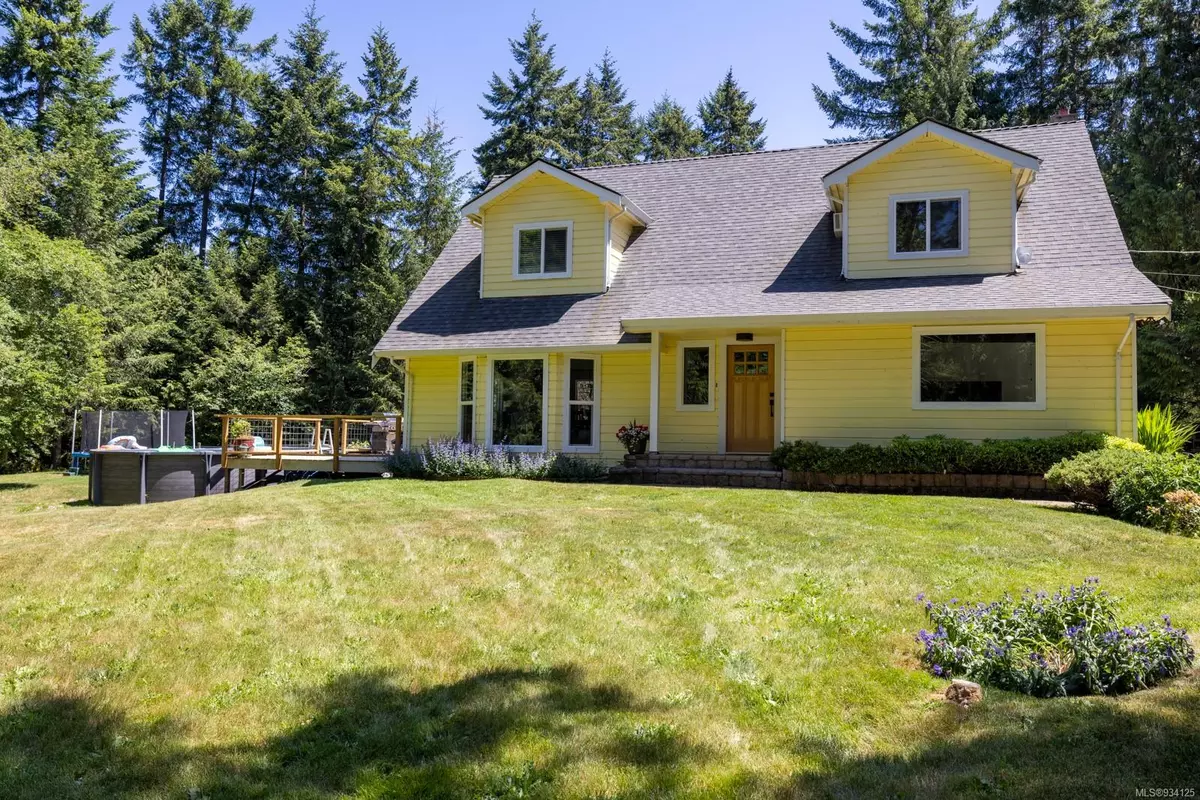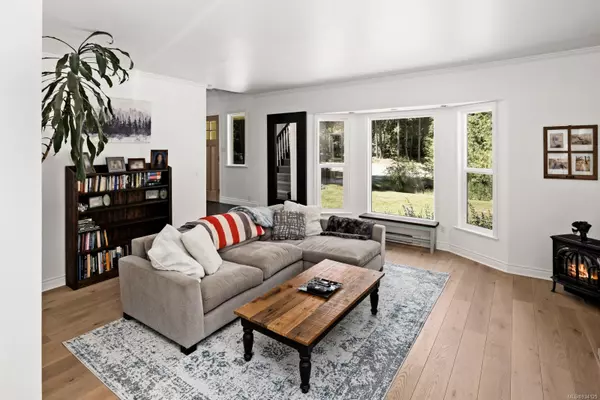$1,175,000
$1,195,000
1.7%For more information regarding the value of a property, please contact us for a free consultation.
2707 Sallachie Rd Shawnigan Lake, BC V0R 2W0
4 Beds
2 Baths
2,547 SqFt
Key Details
Sold Price $1,175,000
Property Type Single Family Home
Sub Type Single Family Detached
Listing Status Sold
Purchase Type For Sale
Square Footage 2,547 sqft
Price per Sqft $461
MLS Listing ID 934125
Sold Date 09/14/23
Style Main Level Entry with Upper Level(s)
Bedrooms 4
Rental Info Unrestricted
Year Built 1981
Annual Tax Amount $4,999
Tax Year 2022
Lot Size 2.510 Acres
Acres 2.51
Property Description
Fantastic Shawnigan home located on 2 ½ sun drenched acres in a very peaceful neighbourhood. Wonderful family home featuring a large living / dining area flowing through the kitchen and into the family room. Up are three additional bedrooms, including the primary bedroom with access to a private rooftop patio. A huge entertainment sized deck with plenty of sun is the perfect place to relax or go for a refreshing dip in the above ground pool. The owner kept a horse here for years and enjoyed the endless trails just off the driveway. Moments to the Trans-Canada trail and to the lake for a cool summer dip. This home and location has something for everyone.
Location
State BC
County Cowichan Valley Regional District
Area Ml Shawnigan
Zoning R2
Direction Northwest
Rooms
Basement Crawl Space
Main Level Bedrooms 1
Kitchen 1
Interior
Heating Baseboard, Electric, Radiant Floor
Cooling None
Flooring Mixed
Fireplaces Number 2
Fireplaces Type Propane, Wood Burning
Fireplace 1
Appliance Dishwasher, F/S/W/D
Laundry In House
Exterior
Exterior Feature Balcony/Deck, Garden
Roof Type Fibreglass Shingle
Total Parking Spaces 6
Building
Lot Description Acreage, Level, Private, Rural Setting, In Wooded Area
Building Description Insulation: Ceiling,Insulation: Walls,Wood, Main Level Entry with Upper Level(s)
Faces Northwest
Foundation Poured Concrete
Sewer Septic System
Water Well: Drilled
Structure Type Insulation: Ceiling,Insulation: Walls,Wood
Others
Restrictions None
Tax ID 009-061-959
Ownership Freehold
Pets Description Aquariums, Birds, Caged Mammals, Cats, Dogs
Read Less
Want to know what your home might be worth? Contact us for a FREE valuation!

Our team is ready to help you sell your home for the highest possible price ASAP
Bought with RE/MAX Camosun






