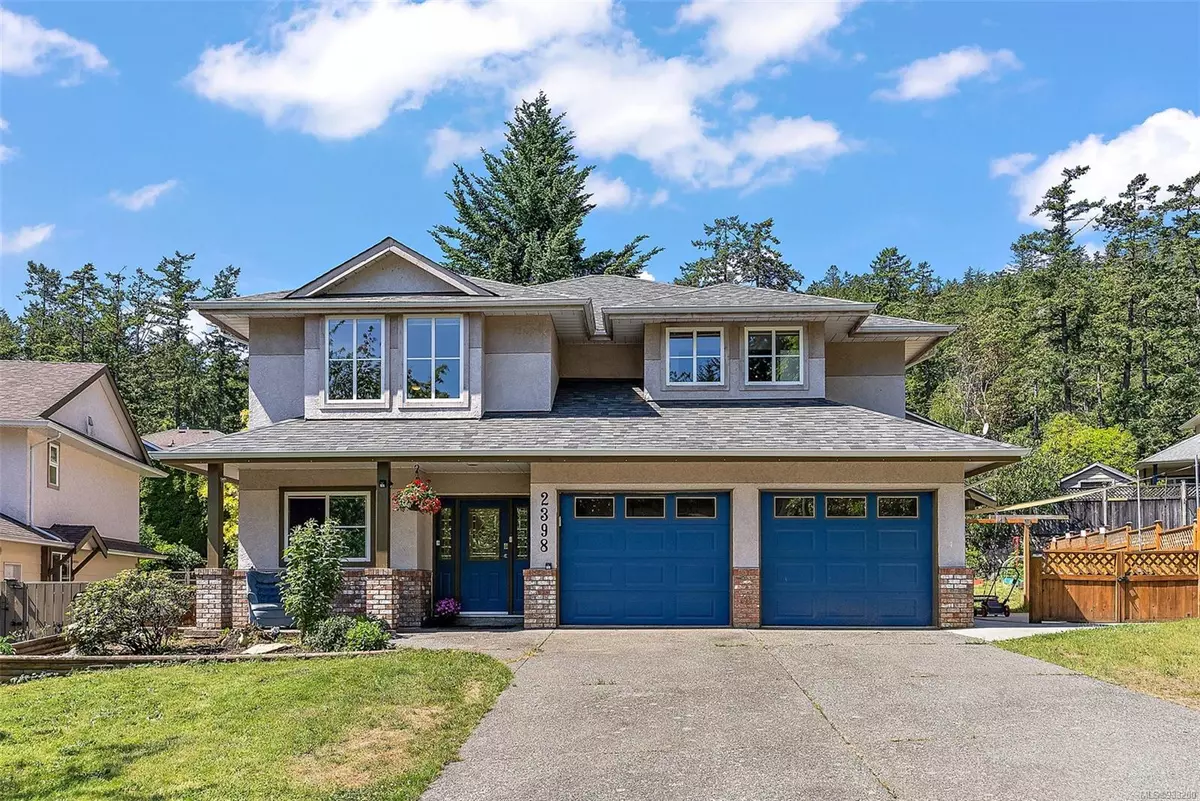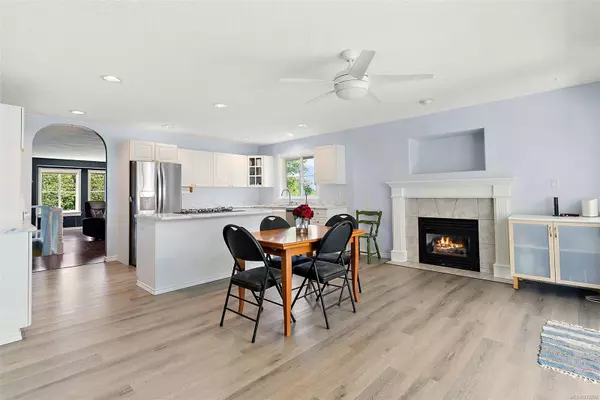$1,378,500
$1,430,000
3.6%For more information regarding the value of a property, please contact us for a free consultation.
2398 Park Ridge Pl View Royal, BC V8R 1L1
6 Beds
4 Baths
3,003 SqFt
Key Details
Sold Price $1,378,500
Property Type Single Family Home
Sub Type Single Family Detached
Listing Status Sold
Purchase Type For Sale
Square Footage 3,003 sqft
Price per Sqft $459
MLS Listing ID 933200
Sold Date 09/14/23
Style Ground Level Entry With Main Up
Bedrooms 6
Rental Info Unrestricted
Year Built 1996
Annual Tax Amount $4,408
Tax Year 2022
Lot Size 7,405 Sqft
Acres 0.17
Property Description
Fresh New Price! This custom built home is in a beautiful ,quiet, desirable location on a family friendly cul de sac. Fully up dated, complete with a gorgeous legal two bedroom suite! (vacant as of June 15) Numerous updates including new flooring & baseboards, new countertops, new built in convection oven, new roof in 2022, newer refrigerators up & down, newly painted throughout the list goes on! Huge kitchen dining area perfect for entertaining or BBQing on the deck. Functional floorplan with three bedrooms up has two adjoining rooms making it perfect for siblings to share but still have their own areas! On the first floor there is an additional bedroom (or den if preferred) & a self contained 2 bed legal suite, the perfect mortgage helper in todays market. Bonus extra space for possibly office or craft area built into second garage bay (fully removable) Lots of outdoor space, and even a cat walk off the patio for small pets! Steps to Highland Pacific Golf Course & Thetis Lake Park
Location
State BC
County Capital Regional District
Area Vr Prior Lake
Direction East
Rooms
Basement Crawl Space
Main Level Bedrooms 3
Kitchen 2
Interior
Heating Forced Air, Natural Gas
Cooling None
Flooring Basement Slab, Carpet, Concrete, Laminate
Fireplaces Number 2
Fireplaces Type Gas, Living Room
Fireplace 1
Window Features Vinyl Frames
Appliance Dishwasher, F/S/W/D, Oven Built-In
Laundry In House
Exterior
Exterior Feature Balcony/Deck, Balcony/Patio, Fencing: Full, Garden
Garage Spaces 1.0
Roof Type Fibreglass Shingle
Parking Type Driveway, Garage
Total Parking Spaces 3
Building
Lot Description Cleared, Cul-de-sac, Family-Oriented Neighbourhood, Landscaped, Near Golf Course, Quiet Area
Building Description Brick,Insulation All,Stucco, Ground Level Entry With Main Up
Faces East
Foundation Poured Concrete
Sewer Sewer Connected
Water Municipal
Architectural Style West Coast
Additional Building Exists
Structure Type Brick,Insulation All,Stucco
Others
Restrictions Building Scheme
Tax ID 023-414-804
Ownership Freehold
Acceptable Financing Purchaser To Finance
Listing Terms Purchaser To Finance
Pets Description Aquariums, Birds, Caged Mammals, Cats, Dogs
Read Less
Want to know what your home might be worth? Contact us for a FREE valuation!

Our team is ready to help you sell your home for the highest possible price ASAP
Bought with Coldwell Banker Oceanside Real Estate






